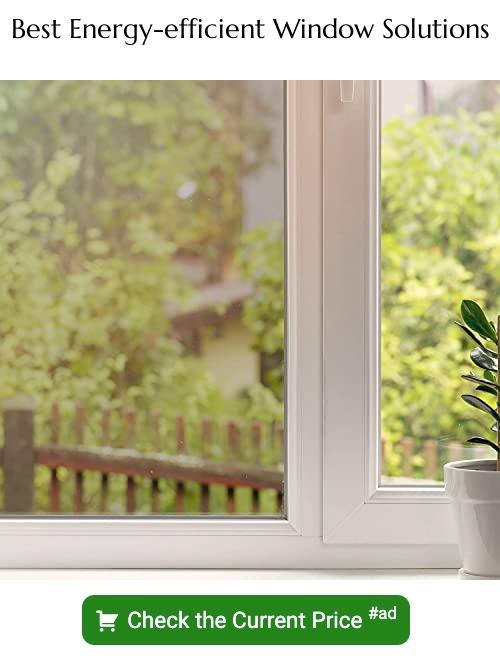Maximizing energy efficiency in your home starts with finding the perfect window-to-wall ratio, and in this blog post, we’ll show you how to do just that.
As a homeowner, I was always fascinated by the way windows could transform the look of a house. When I first bought my home, I spent hours looking at different window styles and designs, trying to find the perfect fit for my house.
But as time went on, I realized that choosing the right window wasn’t just about aesthetics – it was also about energy efficiency.
That’s when I started to learn about window-to-wall ratio – a concept that measures the amount of glass in relation to the total surface area of your walls. And let me tell you, it’s a game-changer.
In this blog post, we’ll dive into what window-to-wall ratio is and how it affects your home’s energy efficiency. We’ll also take a look at some tips for finding the perfect balance between form and function when it comes to choosing windows for your home.
So grab a cup of coffee and let’s get started!
Window-to-Wall Ratio: An Overview
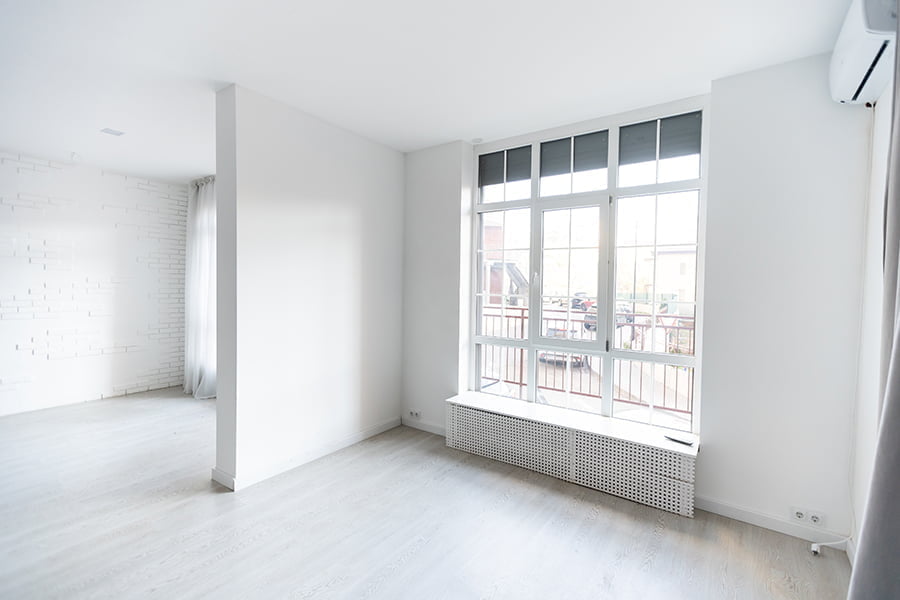
When I first heard about window-to-wall ratio, I have to admit that it sounded like a complicated concept. But in reality, it’s quite simple – the window-to-wall ratio is just a measurement of how much glass you have compared to your total wall surface area.
Why does this matter? Well, when you think about it, windows are essentially holes in your walls. And while they let in natural light and provide beautiful views of the outdoors, they can also be major sources of energy loss if not properly installed or designed.
That’s where the window-to-wall ratio comes into play. By finding the right balance between glass and solid wall space, you can maximize natural light while minimizing heat loss or gain through your windows.
So how do you determine what an ideal window-to-wall ratio looks like for your home? It depends on several factors such as climate zone and orientation towards sunlight. In general though experts recommend keeping this number below 40% for optimal energy efficiency without sacrificing too much daylighting potential.
In my own experience as a homeowner who has gone through multiple renovations over time; achieving an optimal balance between form (aesthetics) and function (energy efficiency) requires careful consideration during planning stages with professionals who understand these concepts well enough to guide homeowners accordingly.
Now that we’ve covered what exactly is meant by “window-to-wall” ratios, let’s dive deeper into why getting this right matters so much when designing homes!
Energy Efficiency in Building Design

When it comes to building design, energy efficiency is a crucial consideration. Not only does it help reduce your carbon footprint and save you money on utility bills, but it also creates a more comfortable living environment for you and your family.
The amount of glass in relation to the total surface area of your walls can significantly impact energy efficiency. This is because windows are one of the primary sources of heat gain or loss in a home.
In fact, according to Energy.gov, windows account for up to 25-30% of residential heating and cooling costs. That’s why finding the right balance between form and function when choosing windows is so important – not only do they need to look good but they also need to perform well.
So how do we find that perfect fit? Let’s take a closer look at window-to-wall ratio and how it affects energy efficiency in our homes.
Balancing Natural Light and Insulation
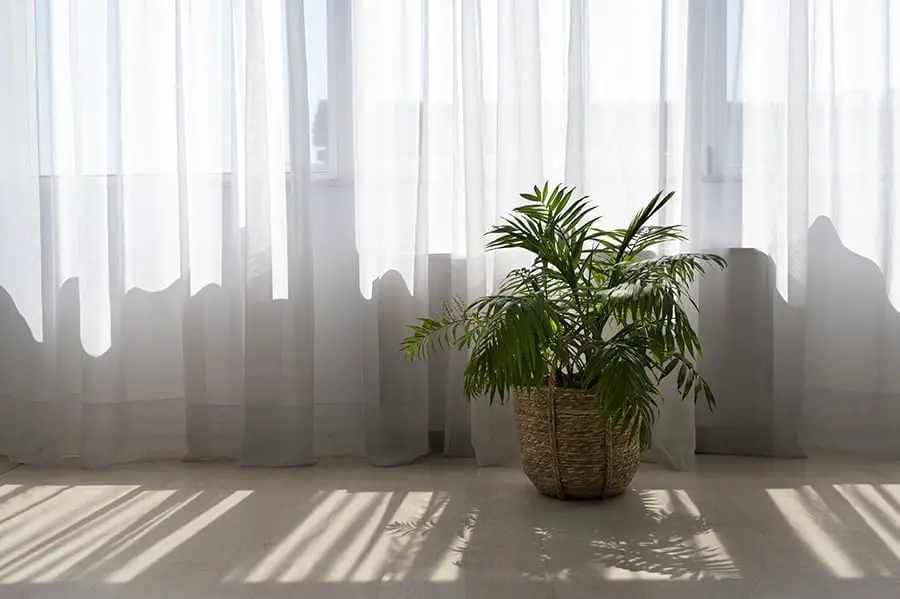
Finding the perfect balance between natural light and insulation was key to achieving optimal energy efficiency. While large windows can provide ample natural light and a beautiful view, they can also let in unwanted heat during summer or allow precious warmth to escape during winter.
On the other hand, smaller windows may offer better insulation but could leave your home feeling dark and dreary. So how do you strike a balance?
One solution is to consider high-performance glazing options such as low-emissivity (Low-E) glass or double-paned windows with insulating gas fills. These types of glazing help reduce heat transfer while still allowing plenty of natural light into your home.
Another option is to strategically place larger windows on north-facing walls where they will receive less direct sunlight throughout the day. This way, you can enjoy all of the benefits of natural light without sacrificing energy efficiency.
Ultimately, finding that sweet spot between form and function when it comes to choosing your home’s windows requires careful consideration of factors like window-to-wall ratio, orientation towards sunlight exposure as well as climate conditions in your area – but it’s worth it for both comfort levels inside our homes and savings on utility bills!
Optimal Window-to-Wall Ratios
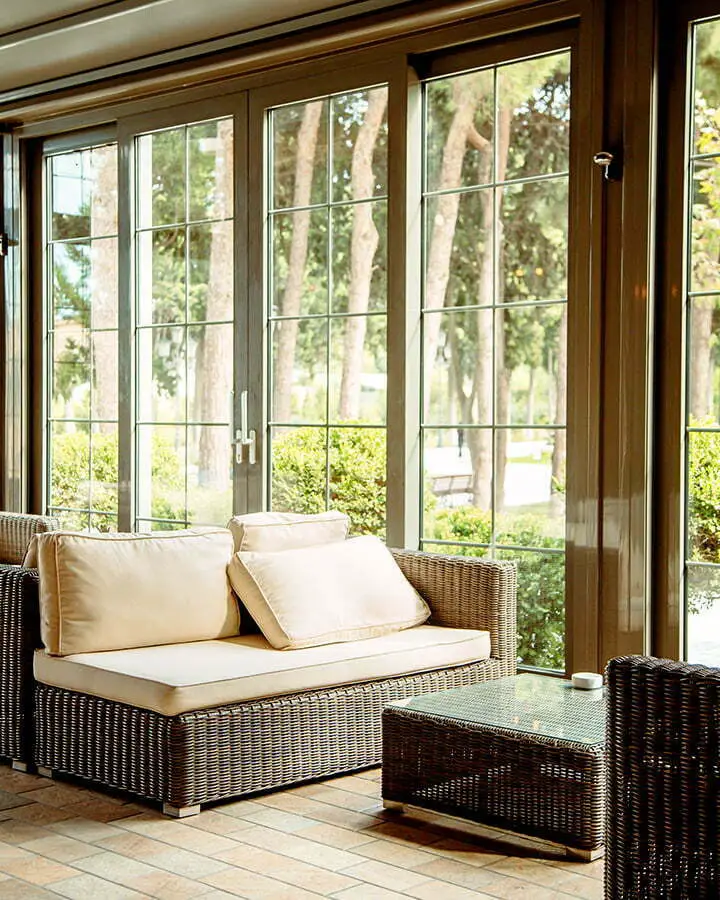
The ideal ratio depends on various factors, including climate, orientation to the sun, and shading conditions.
However, experts generally recommend a window-to-wall ratio between 15% and 40%. This range strikes a balance between natural light and energy efficiency.
For my own home in sunny California with mild winters but hot summers where air conditioning bills can skyrocket if not careful about energy consumption, I found that aiming for around 25% was perfect. It allowed plenty of natural light while still keeping my energy bills manageable.
It’s important to note that finding your ideal window-to-wall ratio isn’t just about saving money on your utility bill – it also has environmental benefits by reducing greenhouse gas emissions from power plants.
So when you’re considering new windows or planning renovations for your home’s exterior design; don’t forget to factor in the importance of achieving an optimal window-to-wall ratio!
Glazing Types and Performance
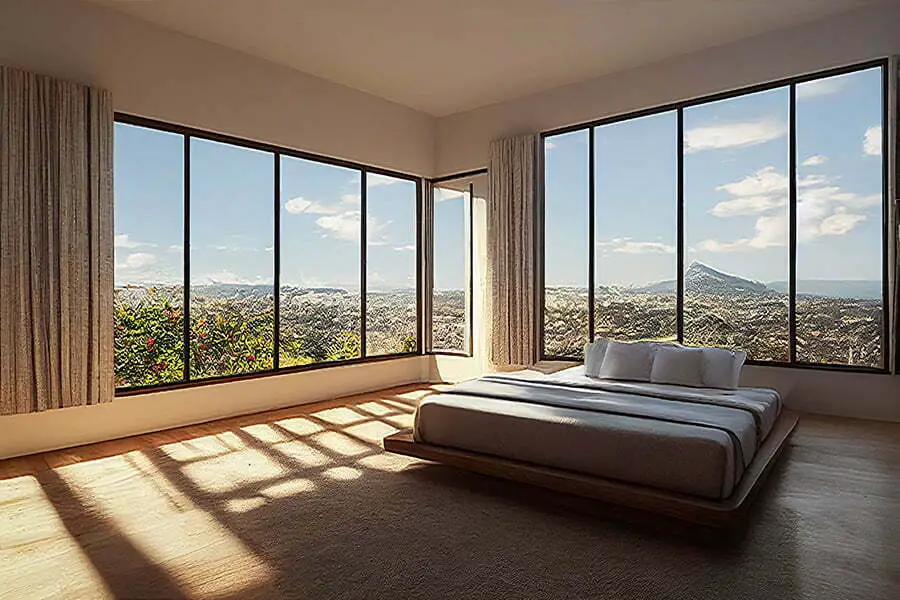
Now that we understand the importance of window-to-wall ratio, let’s take a closer look at one of the key factors that affect it: glazing types and performance. Glazing refers to the glass used in windows, and different types of glazing can significantly impact your home’s energy efficiency.
Single-pane windows are common in older homes but offer little insulation against heat loss or gain. Double-pane windows feature two panes of glass with an insulating layer between them, which helps to reduce heat transfer through the window.
Triple-pane windows provide even more insulation by adding another layer of glass.
But it’s not just about how many layers there are – you also need to consider other factors like low-emissivity (low-e) coatings and gas fills between panes. Low-e coatings reflect infrared light back into your home during winter months while allowing visible light through for natural lighting; they also help block UV rays from entering your house which can fade furniture over time.
Gas fills such as argon or krypton improve thermal performance by reducing convection currents within double-paned units.
When choosing new windows for your home, be sure to consider all these options carefully so you can find the perfect fit for both form and function!
Passive Solar Design Principles
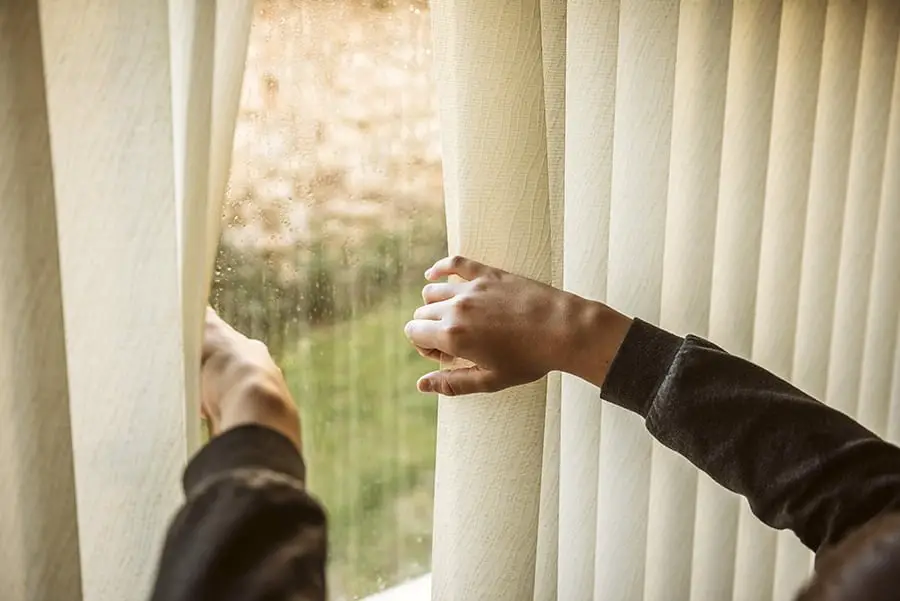
The amount of glass in your home can have a significant impact on its energy efficiency. That’s where passive solar design principles come into play.
Passive solar design is all about using the natural elements – like sunlight and shade – to heat and cool your home without relying on mechanical systems. You can reduce your reliance on heating and cooling systems by strategically placing windows and designing spaces that take advantage of natural light.
One key passive solar design principle is maximizing south-facing windows in colder climates. This allows for maximum exposure to sunlight during the winter months when you need it most.
On the other hand, minimizing east- or west-facing windows can help prevent overheating during summer months.
Of course, finding this balance between form and function isn’t always easy – especially if you’re trying to retrofit an existing home with new windows or redesign an older space from scratch.
But by understanding how window-to-wall ratio affects energy efficiency (and incorporating passive solar principles into your designs), you’ll be well on your way towards creating a more sustainable living space for yourself – one that looks great while also saving money on utility bills!
Thermal Comfort Considerations

There’s more to energy efficiency than just reducing your utility bills. It’s also about creating a comfortable living space for you and your family.
When it comes to thermal comfort considerations, the right window-to-wall ratio can make all the difference. Too much glass can lead to excessive heat gain in the summer and heat loss in the winter, making it difficult to maintain a consistent temperature inside your home.
On the other hand, too little glass can result in insufficient natural light and ventilation – two factors that are crucial for maintaining good indoor air quality and overall well-being. So how do you strike a balance between these competing concerns?
The answer lies in finding an optimal window-to-wall ratio that maximizes natural light while minimizing unwanted solar gain or heat loss.
This requires careful consideration of factors such as orientation, shading devices (e.g., awnings or blinds), insulation levels of walls/roof/flooring systems etc., which we’ll explore further later on this article.
Related Stories
- Impact of Window Size On Energy Efficiency: Bigger Isn’t Always Better
- Solar Heat Gain Coefficient and Energy-efficient Windows: Mastering the Balance
- Windows and Thermal Comfort in Your Home: Striking the Perfect Balance
- Passive Solar Window Design for Energy Efficiency: Harnessing the Sun
- Window Orientation and Energy Efficiency: Positioning for Success
Recap
