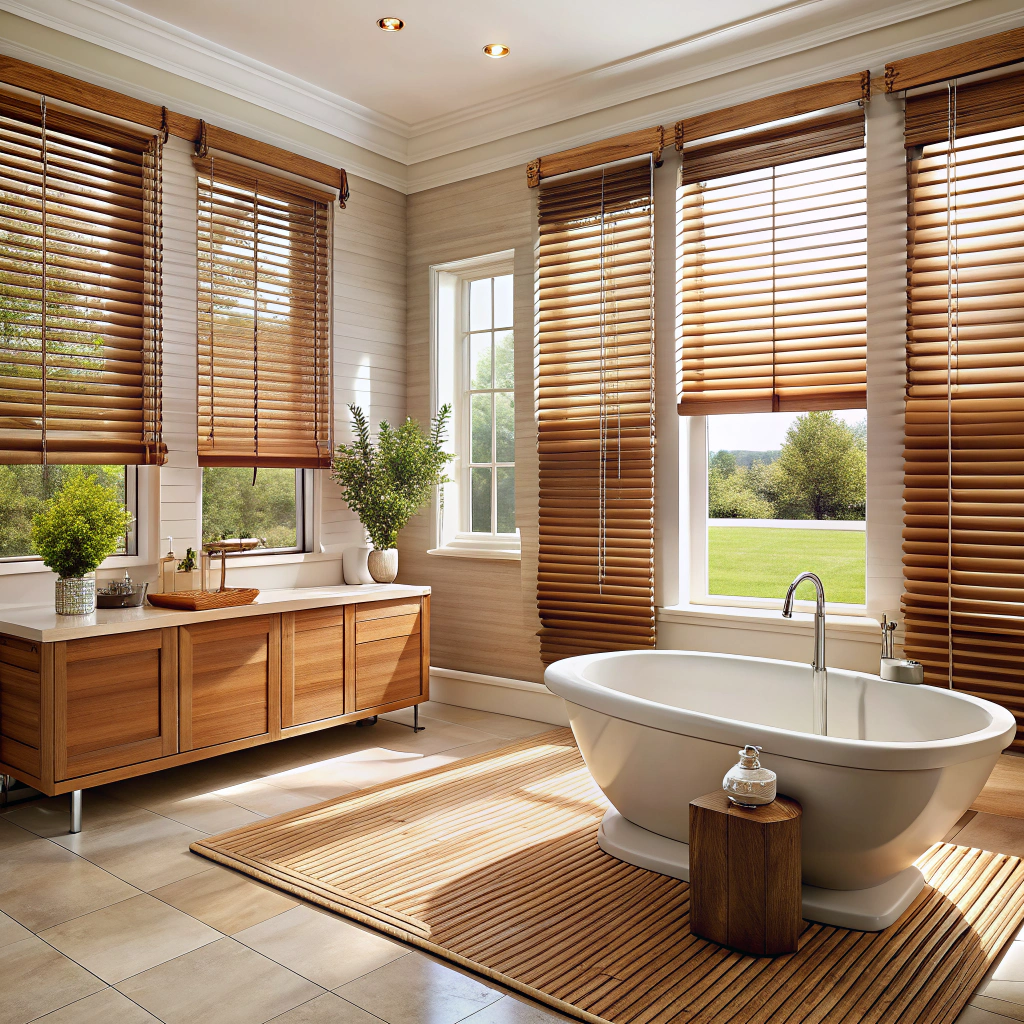Discover the various standard window sizes available in today’s market, designed to cater to diverse architectural styles and functional needs.
Windows are an essential part of any home. They provide natural light, ventilation, and a view of the outdoors.
However, when it comes to replacing or installing windows, one crucial factor to consider is their size. Standard window sizes vary depending on the type and style of the window and can have a significant impact on your home’s overall look and functionality.
In this blog post, we’ll explore everything you need to know about standard window sizes so that you can make an informed decision when it comes time to replace or install new windows in your home. Whether you’re a homeowner or a professional contractor, this guide will provide valuable insights into choosing the right size windows for your specific needs without relying on personal experiences.
Standard Window Sizes By Type
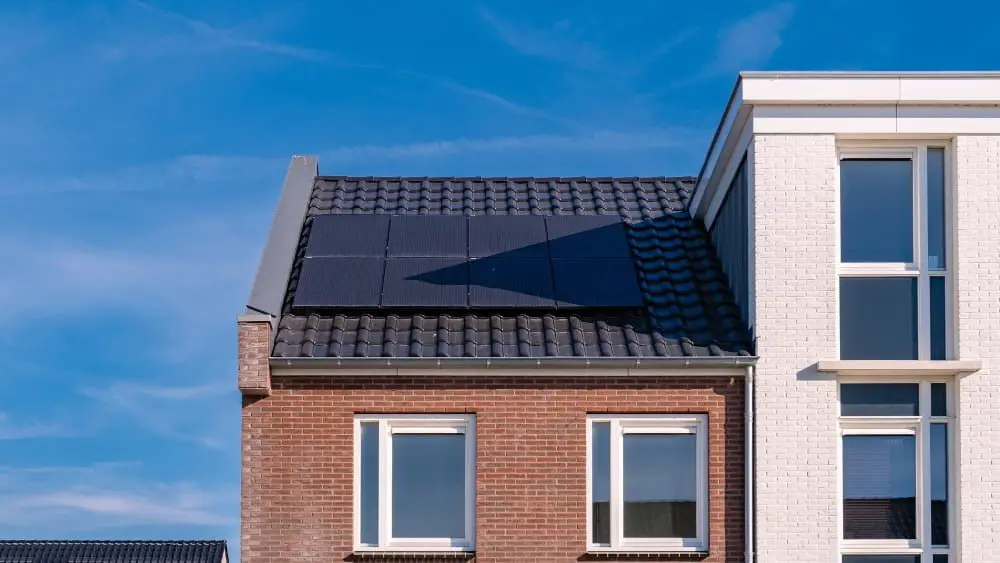
When it comes to standard window sizes, there are several types of windows to choose from. Each type has its unique features and benefits that cater to different architectural styles and functional needs.
Double-hung windows are a popular choice for many homeowners due to their classic look and versatility. They consist of two sashes that slide up or down within the frame, allowing for easy ventilation control.
Single-hung windows operate similarly but only have one movable sash while the other remains fixed in place. These types of windows are often more affordable than double-hung options.
Sliding windows feature one or two panels that slide horizontally along tracks within the frame, making them an excellent option for spaces where vertical clearance is limited.
Picture Windows do not open at all but provide expansive views with large glass panes framed by narrow profiles. Casement Windows swing outwards like doors on hinges attached vertically on either side of the window’s outer edge.
Awning Windows hinge at their top edge so they can be opened outward from below providing ventilation even during rain showers without letting water inside your home. Bay Window Sizes vary depending on how many panels you want in your bay window design; typically three-panel bays offer a larger view area than two-panel designs while four-panel bays offer even more viewing space!
Double-Hung Window Sizes
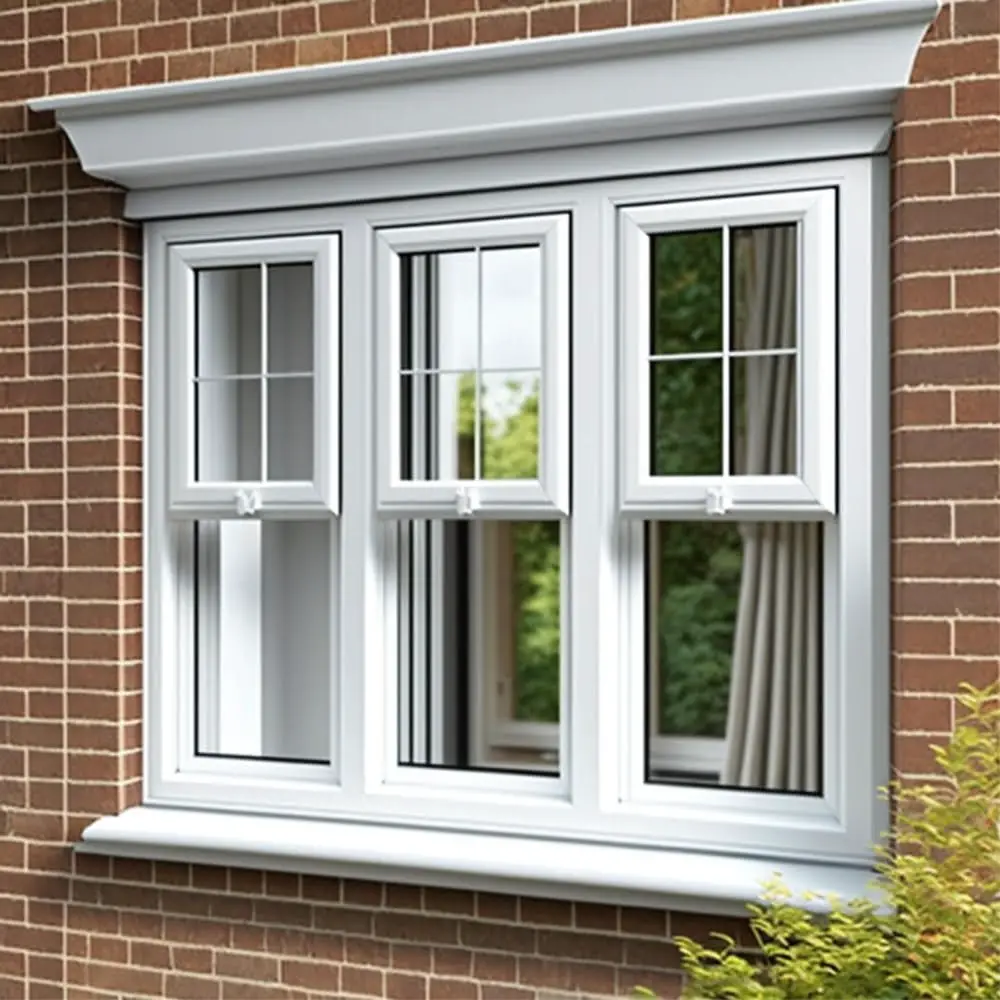
These types of windows have two sashes that slide up and down, allowing you to control the amount of ventilation in your home. When it comes to standard double-hung window sizes, they typically range from 24 inches wide by 36 inches tall for small openings up to 48 inches wide by 72 inches tall for larger ones.
It’s important to note that these are just general guidelines as some manufacturers may offer different sizes depending on their product line or custom orders. If you’re replacing existing double-hung windows in an older home, the size may not be standard at all.
Single-Hung Window Sizes
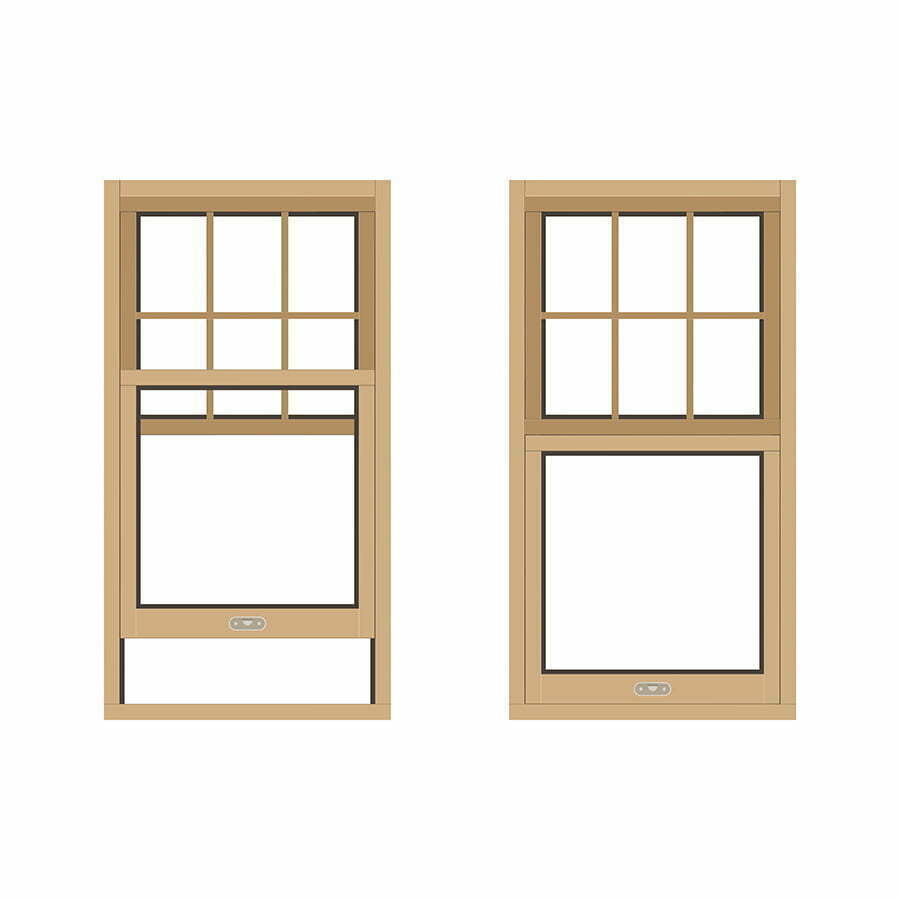
These types of windows feature two sashes, with the bottom sash being operable while the top remains fixed. Single-hung window sizes typically range from 24 inches wide by 36 inches high to 30 inches wide by 72 inches high.
When choosing single-hung window sizes, it’s essential to consider your home’s architectural style and room size. For example, smaller rooms may benefit from smaller-sized single-hung windows that allow more wall space for furniture placement or artwork display.
It’s also important to note that standard single-hung window sizes may not fit all openings in older homes or custom-built properties. In such cases, you may need custom-made single hung windows tailored specifically for your needs.
Sliding Window Sizes
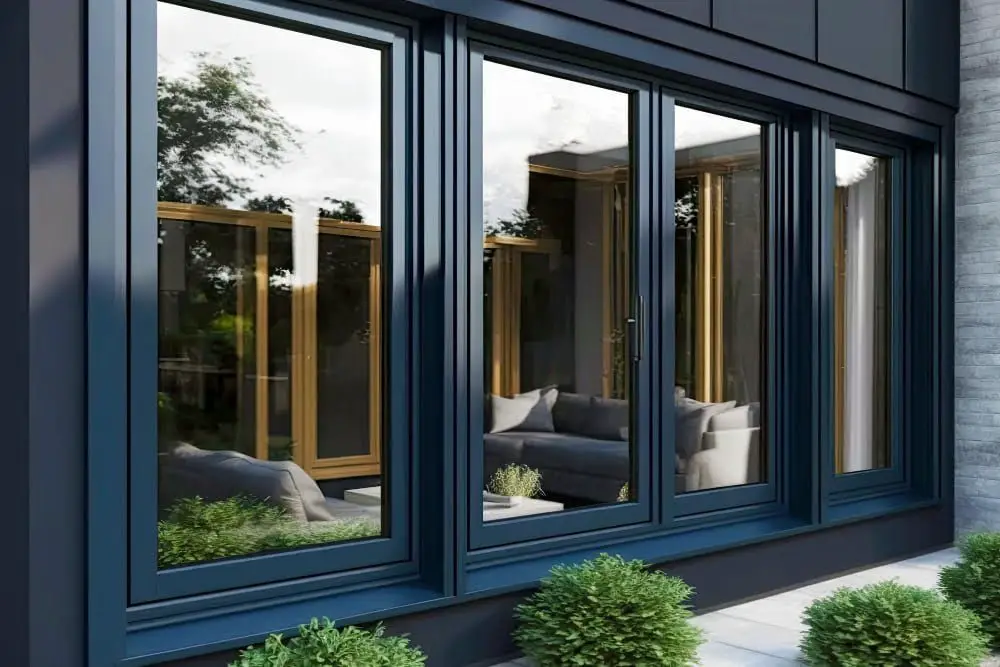
These windows slide open horizontally, making them an excellent option for spaces where vertical clearance is limited. Standard sliding window sizes range from 36 inches by 24 inches to as large as 72 inches by 48 inches, with variations in between.
When choosing the right size sliding window for your home, it’s essential to consider the room’s purpose and layout. For example, larger sliding windows work well in living rooms or dining areas that require ample natural light and ventilation.
It’s also crucial to keep in mind that standard sizes may not always fit your specific needs or preferences. In such cases, custom-sized sliding windows can be ordered from manufacturers according to your specifications.
Picture Window Sizes

These windows are designed to be large and unobstructed, providing an expansive view of your surroundings. Picture window sizes typically range from 2 feet by 4 feet up to 8 feet by 12 feet or larger, depending on the manufacturer.
When choosing picture window sizes, it’s essential to consider both aesthetics and functionality. Larger picture windows can create a dramatic focal point in any room while also allowing more natural light into your home.
However, they may not be suitable for all homes or rooms due to structural limitations.
It’s important also that you take note that custom-sized picture windows can cost significantly more than standard-sized ones because they require special manufacturing processes and materials.
Casement Window Sizes
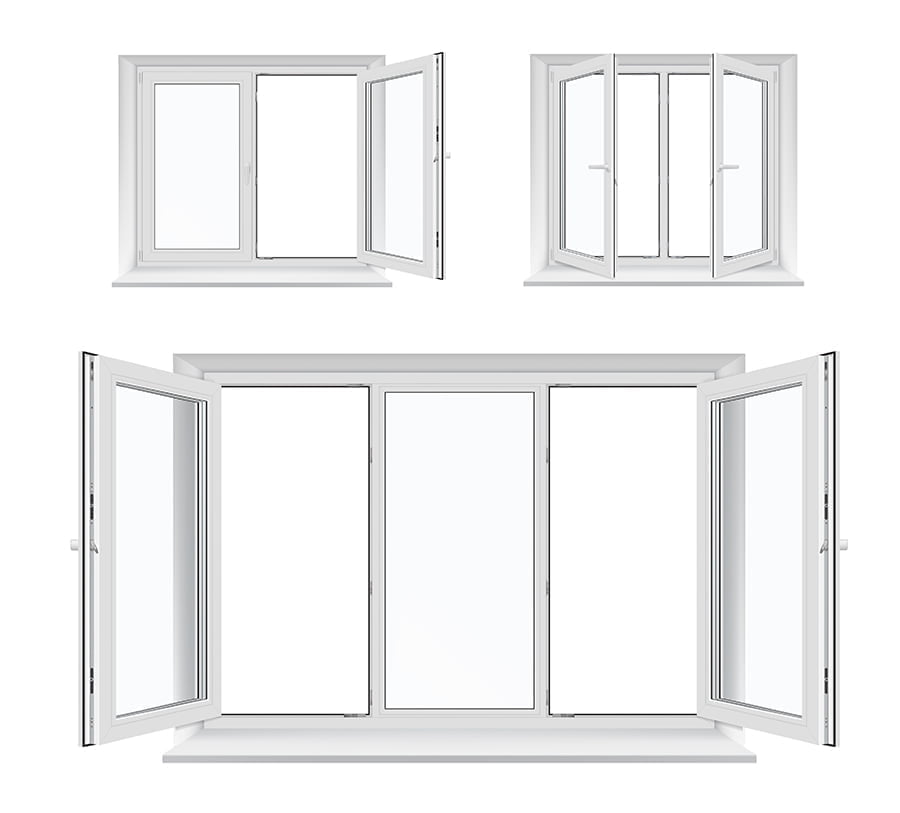
They offer excellent ventilation and unobstructed views, making them an ideal choice for bedrooms, living rooms, or any room where you want to maximize natural light. Standard casement window sizes range from 1’6″ x 2’0″ to 3’0″ x 5’0″.
However, custom sizes are also available if your home requires non-standard dimensions.
When choosing the right size casement window for your home, consider the opening mechanism’s location and how it will affect furniture placement in the room. Also keep in mind that larger windows may require additional support structures such as reinforced frames or thicker glass panes.
Awning Window Sizes
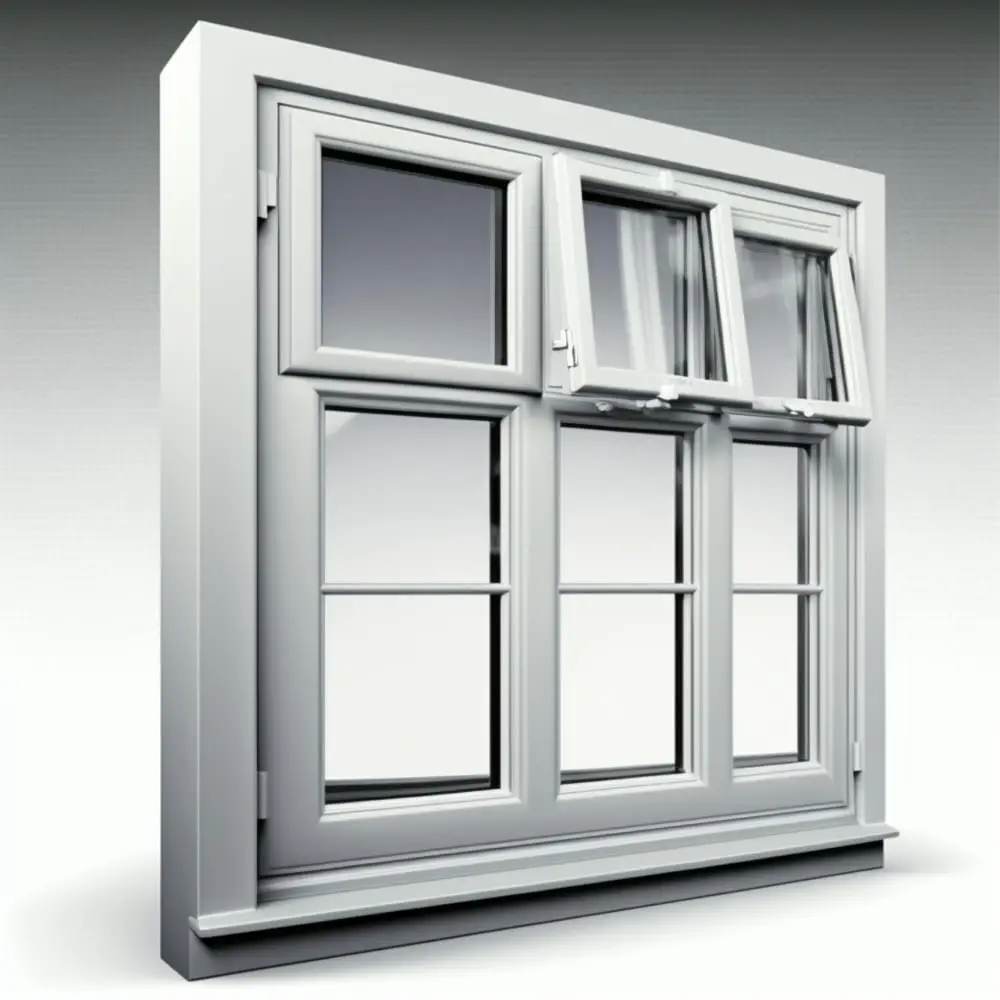
These windows have hinges at the top, allowing them to open outward from the bottom, creating an awning-like effect that keeps rain out while still letting fresh air in. Awning window sizes vary depending on the manufacturer and style of the window.
Most standard awning windows range in size from 2 feet wide by 1 foot high up to 4 feet wide by 3 feet high. However, some manufacturers offer custom sizes for those who need something outside of these ranges.
When choosing an awning window size, it’s essential to consider both aesthetics and functionality. Larger-sized awnings can provide more natural light and better ventilation but may not be suitable for smaller rooms or spaces with limited wall space.
It’s also important to note that larger-sized awnings may require additional support structures such as reinforced frames or thicker glass panes due to their weight distribution when opened fully.
Selecting an appropriate size is crucial when installing new or replacing old windows in your home.
Bay Window Sizes
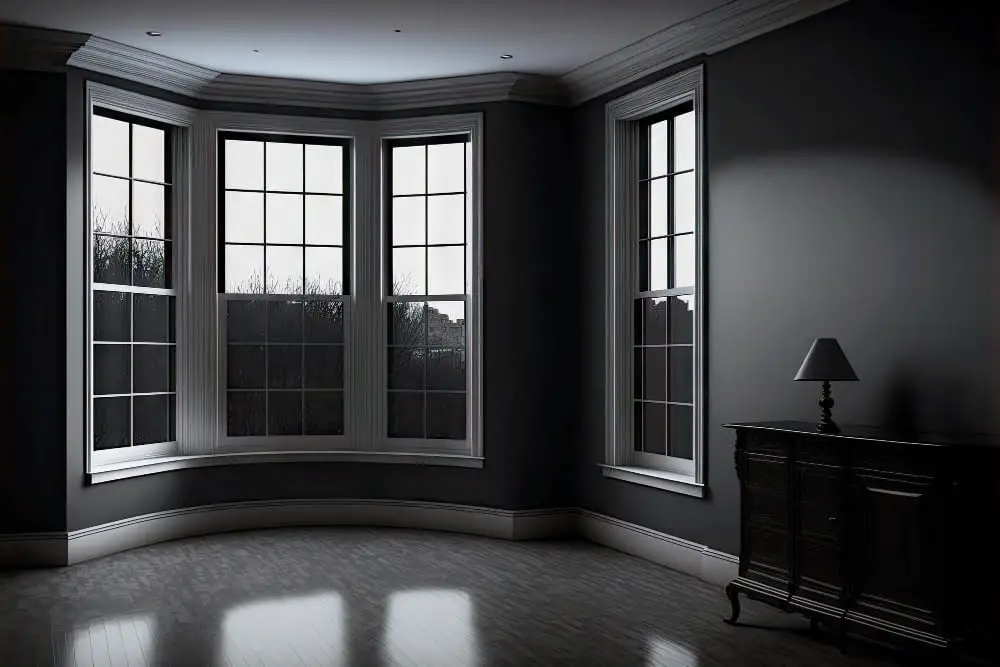
These windows extend outward from the home’s exterior, creating a small alcove or bay inside the room. Bay window sizes can vary depending on several factors, including the size of your room and how much space you want your bay window to occupy.
Typically, standard bay window sizes range from 3 feet wide by 6 feet tall up to 10 feet wide by 4 feet tall. However, custom-sized options are also available if you have specific requirements that don’t fit within these ranges.
When choosing a size for your bay window, it’s essential to consider both its aesthetic appeal and functionality in terms of ventilation and lighting needs. A larger-sized bay window will allow more natural light into your home while providing an unobstructed view of outside surroundings.
In contrast, smaller-sized bays may be better suited for rooms with limited wall space or where privacy is paramount since they offer less visibility into interior spaces than larger ones do.
Standard Window Sizes By Room

Different rooms have different requirements for natural light and ventilation, which can affect your choice of standard window sizes. For example, a bedroom may require larger windows than a bathroom or kitchen.
Basement egress windows are required by law in many areas and must meet specific size requirements to provide an emergency exit route in case of fire or other emergencies. Standard bedroom window sizes typically range from 24 inches wide by 36 inches tall up to 48 inches wide by 60 inches tall for double-hung windows.
Bathrooms usually have smaller-sized windows that offer privacy while still allowing natural light into space. Kitchen windows often come with unique shapes such as awning or casement styles that allow easy opening and closing even when placed above counters or sinks.
Basement Egress Window Sizes
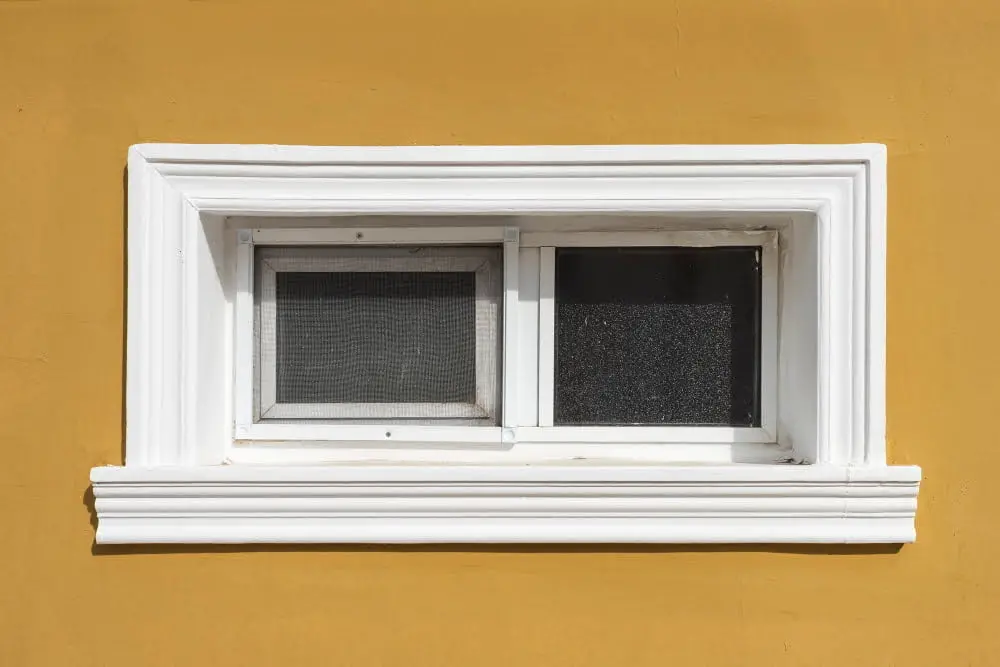
An egress window is designed to provide an emergency exit in case of fire or other emergencies. It also allows natural light and ventilation into the basement area, making it more comfortable and livable.
The standard size for a basement egress window is 24 inches wide by 36 inches high with a minimum net clear opening of 5.7 square feet (5 square feet for ground floor). However, depending on local building codes and regulations, the required size may vary.
It’s crucial to ensure that your contractor installs the correct-sized egress windows as per code requirements since failure to do so can result in hefty fines or even legal action if someone gets injured due to non-compliance with safety standards. When considering installing new windows or replacing old ones in your home’s basement area – make sure you check local building codes first before deciding on which type/size will work best for both functionality and compliance purposes.
Standard Bedroom Window Sizes

Standard bedroom window sizes typically range from 24 inches by 36 inches to 48 inches by 60 inches. However, larger or smaller windows may be necessary depending on factors such as room size, ceiling height, and natural light requirements.
A standard-sized window in a small bedroom can make the space feel more open and airy while providing adequate ventilation. On the other hand, larger bedrooms with high ceilings may require bigger windows that allow for more natural light to enter.
It’s essential to consider your specific needs when choosing a standard bedroom window size. If you’re looking for privacy or energy efficiency features like double-paned glass or low-E coatings might be worth considering.
Bathroom Window Sizes
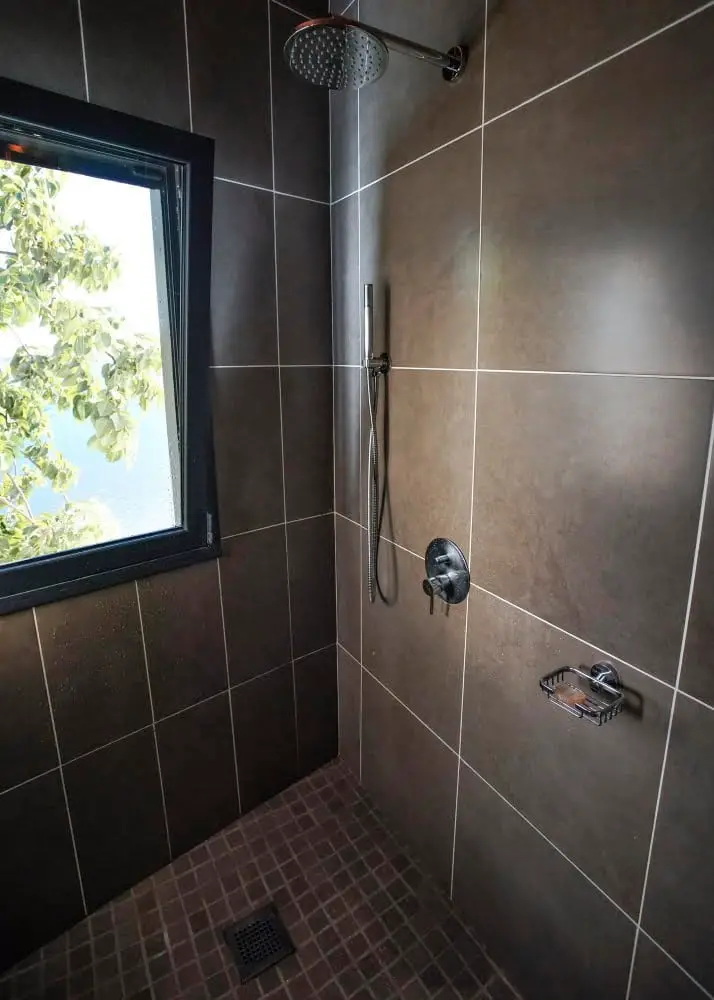
However, you also want to ensure that your window provides enough natural light and ventilation for the space. Standard bathroom window sizes typically range from 24 inches by 36 inches to 30 inches by 48 inches.
These sizes are designed to fit most bathrooms while providing adequate lighting and airflow without compromising privacy.
If you have a smaller bathroom or need more privacy, consider installing frosted or textured glass in your window instead of clear glass. This will allow natural light into the room while still maintaining your desired level of seclusion.
On the other hand, if you have a larger bathroom with ample wall space available for windows, consider installing multiple smaller-sized windows rather than one large one. This can provide better ventilation and more flexibility in terms of placement within the room.
Kitchen Window Sizes
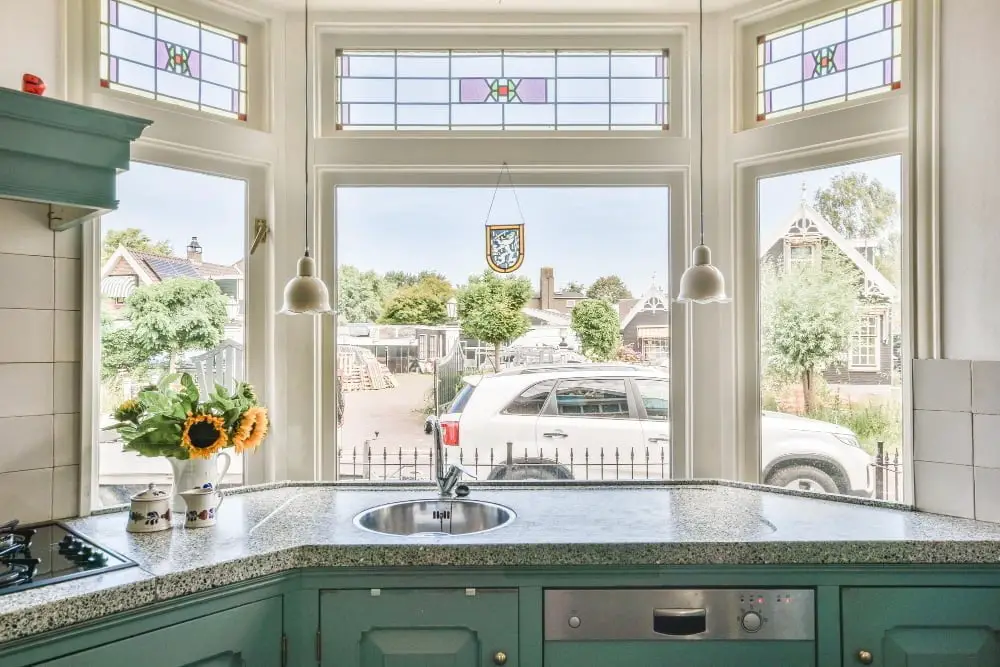
Standard kitchen windows are typically larger than other room windows because they need to accommodate countertops, cabinets, and appliances. The most common standard size for a kitchen window is 30 inches wide by 42 inches high.
However, if you have higher ceilings or want more natural light in your space, you can opt for taller or wider sizes.
When choosing the right size for your kitchen window replacement or installation project, consider factors such as the amount of sunlight exposure needed in your cooking area and how much ventilation you require while preparing meals. Think about whether you want an operable (opens) or fixed (does not open) style window.
Choosing the right standard-sized windows can make all the difference when it comes to enhancing both functionality and aesthetics within any living space without relying on personal experiences.
Standard Vs. Custom Window Sizes
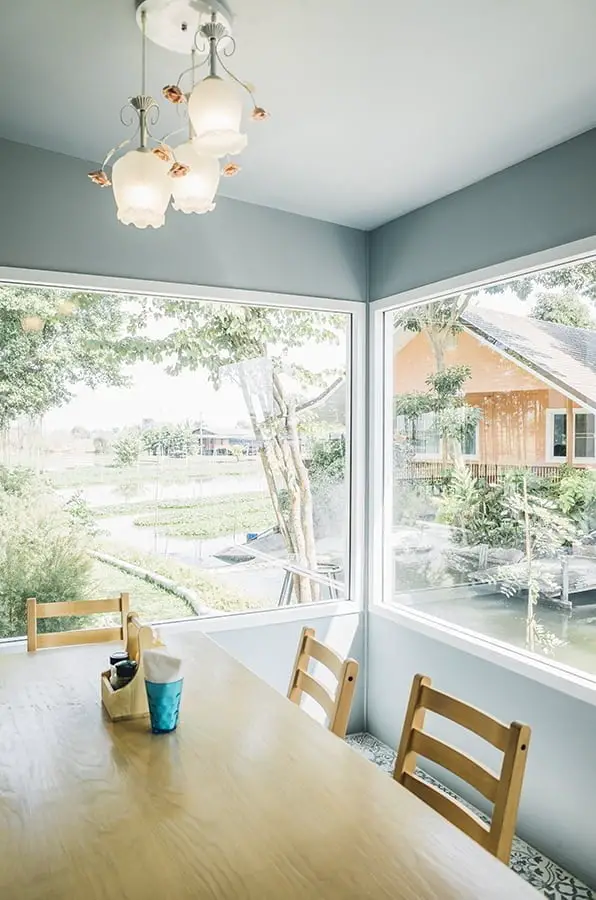
They are designed to fit most homes’ architectural styles and functional needs. On the other hand, custom windows are made-to-order according to specific measurements provided by homeowners or contractors.
While custom windows offer more flexibility in terms of design options, they can be significantly more expensive than standard-sized ones. Ordering customized windows may take longer as manufacturers need time to create them from scratch.
Standard-sized windows have several benefits that make them an attractive option for many homeowners. Firstly, since these types of windows come pre-made in various shapes and sizes; they’re generally less expensive than their customized counterparts because there’s no need for additional labor costs associated with creating unique dimensions.
Secondly, using common window sizes makes it easier when replacing old or damaged units since you won’t have trouble finding replacements that match your existing frames’ dimensions perfectly.
Benefits of Using Common Window Sizes
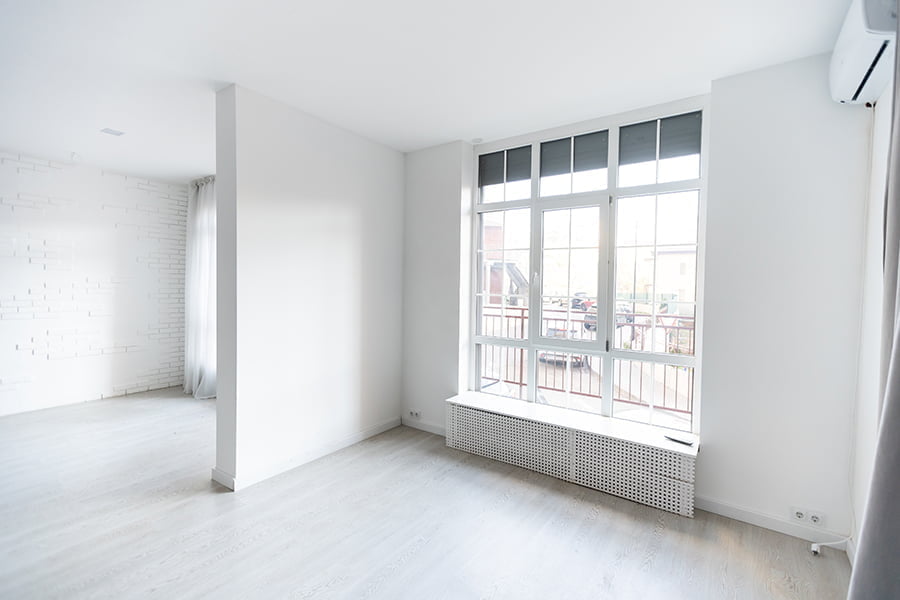
Firstly, standard windows are readily available in the market, making them more affordable than custom-made windows. This affordability means you can save money on your project without sacrificing quality or style.
Secondly, using standard window sizes simplifies the installation process since they fit into pre-existing openings with ease. This makes it easier for contractors to install new windows quickly and efficiently while minimizing any potential damage to your home’s structure.
Thirdly, choosing a common size ensures that replacement parts are easily accessible if needed in the future. If you need to replace a broken pane of glass or hardware component years down the line when custom-sized components may no longer be available on the market – this is an important consideration.
How to Read Window Sizes

The size of a window is typically expressed as width x height, with the width measurement listed first. For example, a standard double-hung window might be labeled as 24″ x 36″.
This means that the window measures 24 inches wide and 36 inches tall.
It’s important to note that these measurements refer only to the rough opening size – not the actual dimensions of the glass or frame. When ordering replacement windows, you’ll need to provide both measurements so that you can get an accurate quote from your supplier.
Some manufacturers may use different labeling conventions for their products. Always check with your supplier if you’re unsure about how they label their windows.
Custom Window Sizes
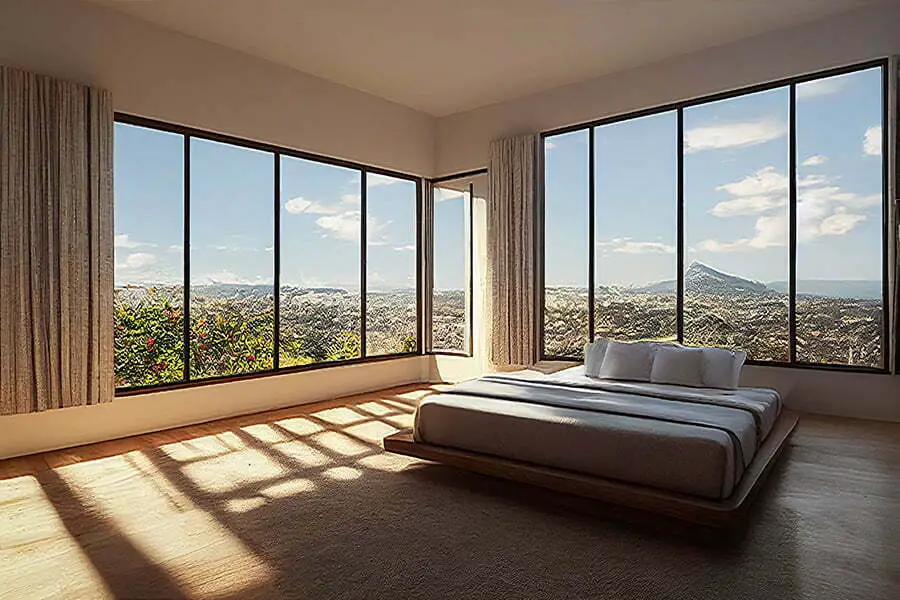
Custom windows can be made to fit any size or shape opening and provide a unique look that complements your home’s architecture. However, custom windows tend to cost more than standard-sized ones due to the additional labor and materials required for their production.
If you’re considering custom window sizes, it’s essential first to consult with a professional contractor or manufacturer who specializes in creating customized solutions. They will help you determine the best type of window for your needs while ensuring that it fits perfectly into your space.
Frequently Asked Questions

Here are some of the most frequently asked questions and their answers:.
Q: What is the difference between standard and custom window sizes? A: Standard windows come in pre-determined sizes that fit most homes’ needs. Custom windows, on the other hand, are made to order to fit specific measurements.
Q: Can I replace my old windows with a different size? A: Yes, but it’s essential to ensure that your new window fits within your existing frame’s dimensions.
Q: How do I measure for replacement windows? A: Measure from jamb-to-jamb (the inside edges of each side) at three points – top, middle and bottom – both horizontally and vertically. Use the smallest measurement as your guide when ordering new replacement units.
Double-Hung or Single-Hung Windows

Both types of windows are popular in residential homes and have their unique advantages.
Single-hung windows feature a fixed top sash while the bottom sash can be raised for ventilation. They are typically more affordable than double-hungs, making them an excellent choice for homeowners on a budget.
On the other hand, double-hungs offer greater flexibility as both sashes can be opened for improved airflow. This makes them ideal for rooms that require better ventilation such as kitchens or bathrooms.
Ultimately, your choice between these two window types will depend on your specific needs and preferences.
Sliding Windows
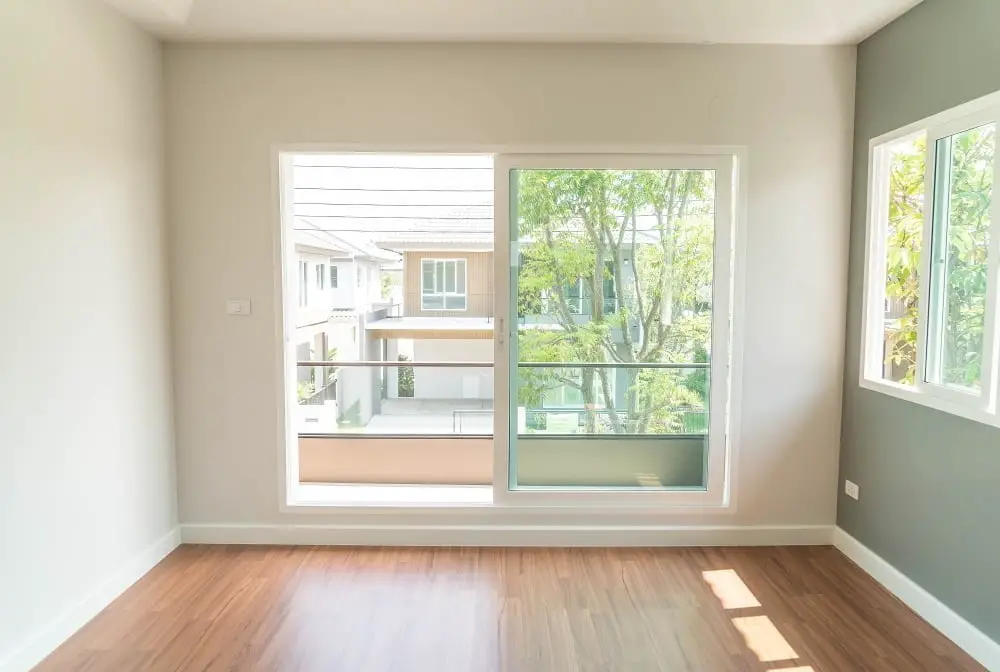
These windows slide horizontally along tracks, making them easy to operate and maintain. Standard sliding window sizes range from 36 inches by 24 inches up to 72 inches by 48 inches, but custom sizes can also be made.
One of the benefits of sliding windows is that they don’t take up any interior or exterior space when opened, making them ideal for smaller rooms or areas with limited space. They’re also energy-efficient since they have fewer moving parts than other types of windows.
When choosing standard sliding window sizes, it’s essential to consider the size of your room and how much ventilation you need. Sliding windows are perfect for bedrooms where you may not want a lot of airflow but still require some fresh air circulation.
Picture Windows
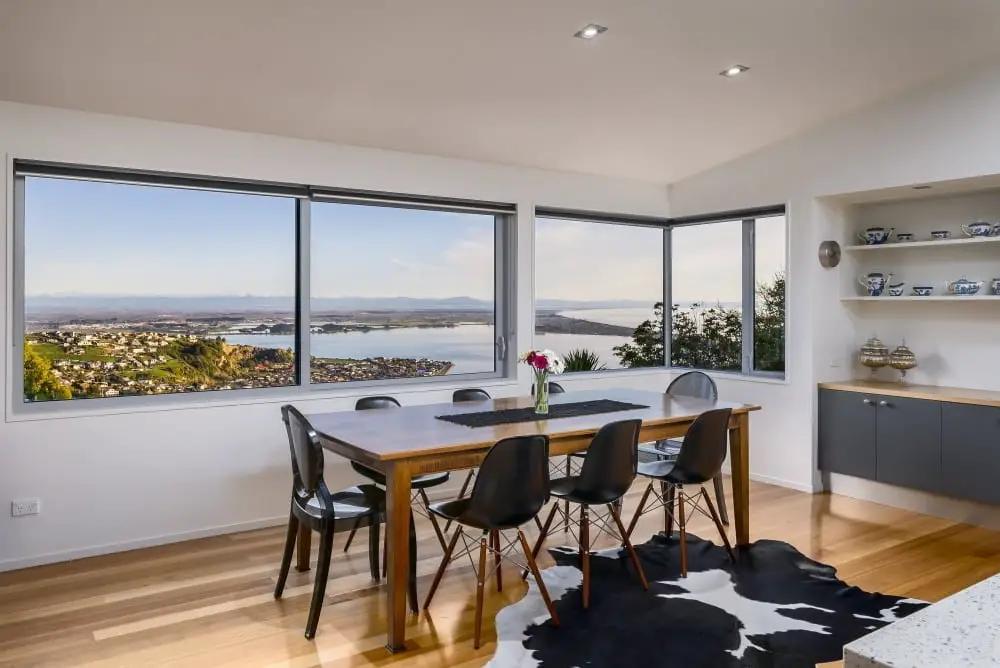
These large, fixed-pane windows do not open and come in various sizes, making them an excellent option for living rooms or other areas where you want to showcase your surroundings. Picture window sizes typically range from 2 feet by 4 feet up to 8 feet by 12 feet or larger.
One advantage of picture windows is that they allow natural light into your home without sacrificing energy efficiency since there are no moving parts that can cause air leaks. They also provide unobstructed views of the outside world, which can be especially beneficial if you live in an area with beautiful scenery.
However, it’s essential to consider the size and placement carefully when installing picture windows as they cannot be opened for ventilation purposes. Because these types of windows don’t have any hardware or mechanisms like other window styles such as double-hung or casement options; this means that cleaning may require more effort than usual due to their size and location on walls.
Casement Windows

These windows feature hinges on one side, allowing them to swing open like doors. Casement windows come in various sizes, making them an excellent option for both small and large spaces.
When it comes to standard casement window sizes, the most common widths range from 1’6″ (18 inches) up to 3’0″ (36 inches), while the heights can vary between 2’0″ (24 inches) up through 6’8”(80”). However, custom sizing is also available if you have specific requirements that don’t fit within these ranges.
One of the benefits of choosing casement windows is that they provide excellent ventilation due to their design. When opened fully or partially with its crank handle mechanism located at bottom or top rail depending on configuration, they allow fresh air into your home while keeping out unwanted elements such as rainwater or debris.
Awning Windows

These windows are hinged at the top and open outward, creating an awning-like effect that allows air to circulate while keeping rainwater out. Awning windows come in various sizes, making them ideal for use in small spaces such as bathrooms or kitchens.
When choosing awning window sizes, it’s essential to consider the room’s purpose and size. For instance, if you’re installing an awning window in your bathroom or kitchen above a sink or countertop area where you need more space clearance when opening the window sash fully than other types of windows would provide.
Standard-sized awnings can be combined with other types of standard-sized operable units like casements on either side of picture units (fixed glass) for larger openings without having custom-made products made specifically for your home.
Bay Windows
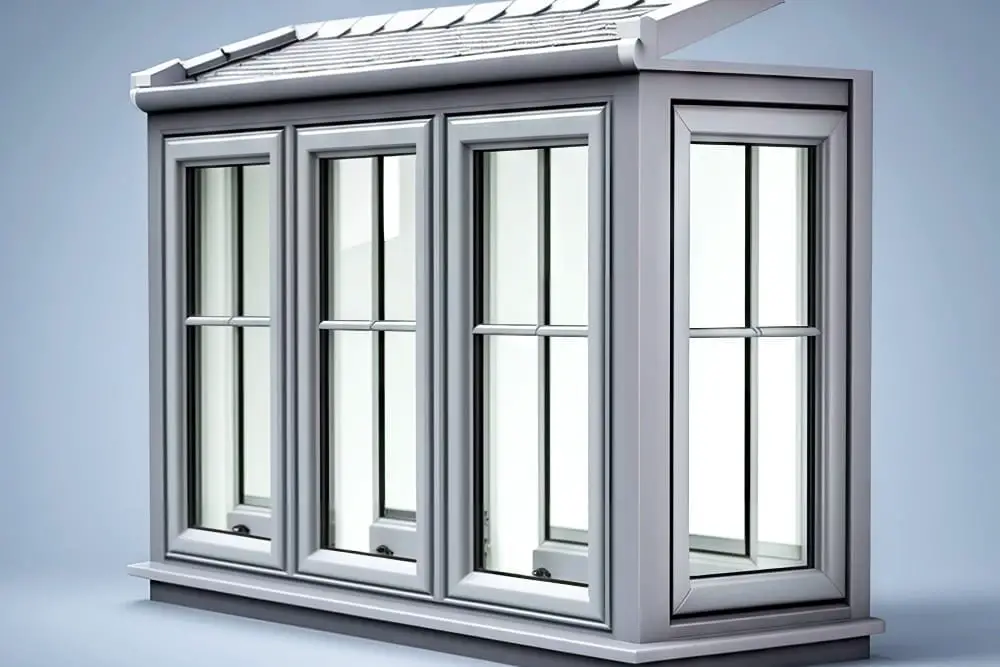
These windows extend outward from the wall, creating a small alcove that can be used as additional seating or storage space. Bay windows come in various sizes and styles, making them suitable for different architectural designs.
When it comes to standard bay window sizes, there is no one-size-fits-all solution since they are custom-built according to your home’s specifications. However, some common bay window dimensions include 3 feet by 6 feet and 4 feet by 8 feet.
If you’re considering installing bay windows in your home but aren’t sure about the size or style that would work best with your architecture design, consult with a professional contractor who specializes in window installation. They will help you choose the right size and style of bay window that complements your home’s overall look while providing maximum functionality.
FAQ
Do most windows come in standard sizes?
Most windows do not come in standard sizes, but each style tends to have its own standard sizes across most home designs.
What is the standard height of a window?
The standard height of a window from the floor is 36 inches, although certain situations may require different heights.
Can a window be any size?
Answer: Yes, a window can be any size, but accurate measurements from the existing windows are essential for replacement.
What size are sliding windows?
Sliding windows typically come in standard horizontal sizes of 36, 48, 60, 72, and 84 inches, and vertical sizes of 24, 36, 48, and 60 inches; however, they can also be custom ordered for non-traditional spaces.
Are there standard size guidelines for different types of windows?
Yes, there are standard size guidelines for different types of windows, varying based on the window’s purpose and location.
How do I choose the right window size for my space?
To choose the right window size for your space, consider factors such as room dimensions, wall space, natural lighting requirements, and aesthetic preferences.
What factors dictate the sizing of windows for residential and commercial buildings?
Factors that dictate the sizing of windows for residential and commercial buildings include aesthetics, functionality, building codes, natural light, ventilation, energy efficiency, and structural integrity.
Recap




