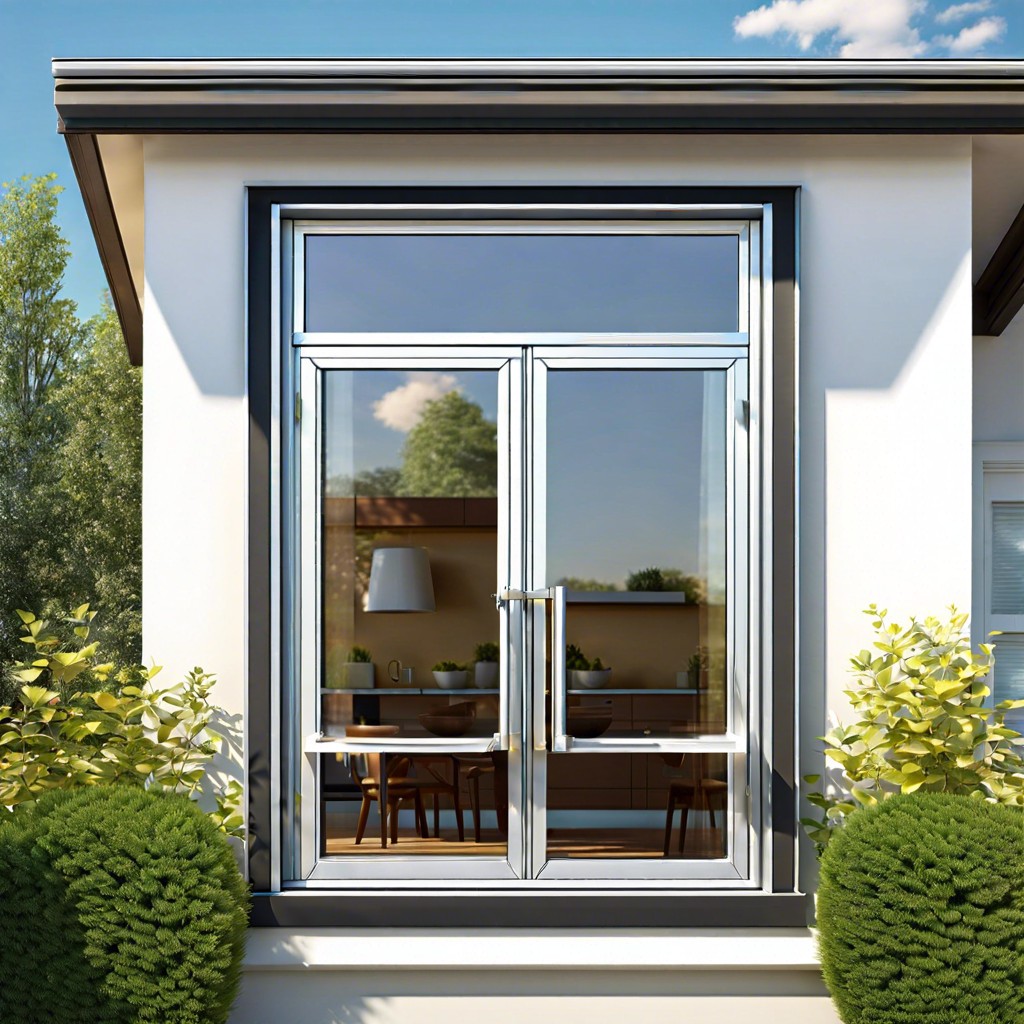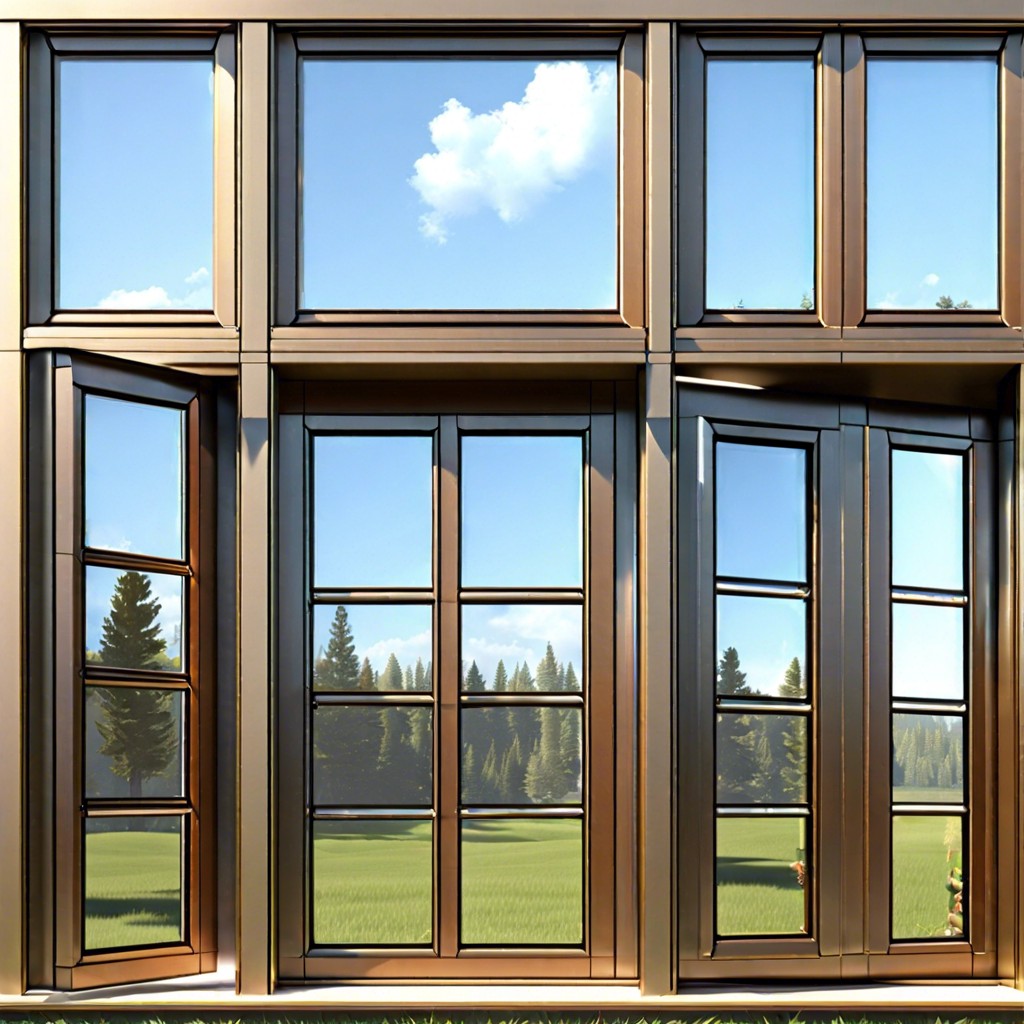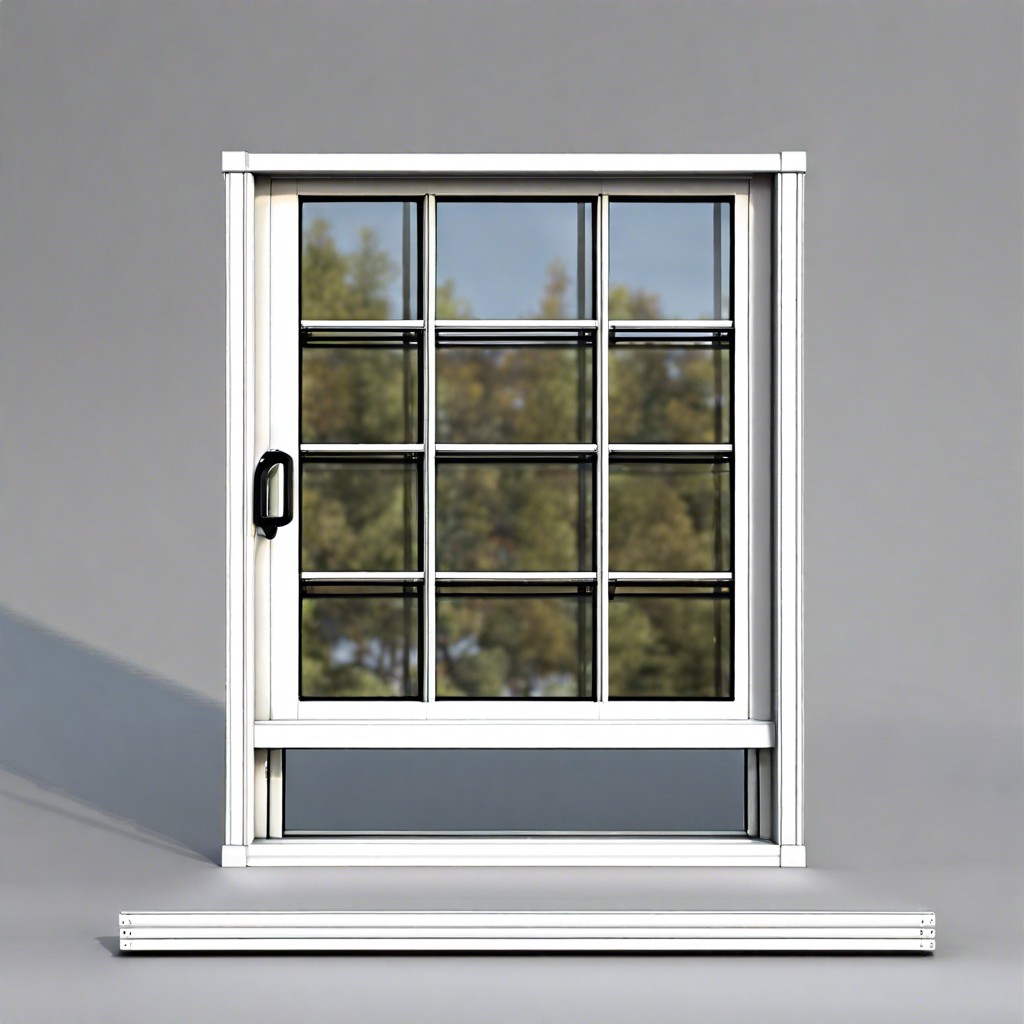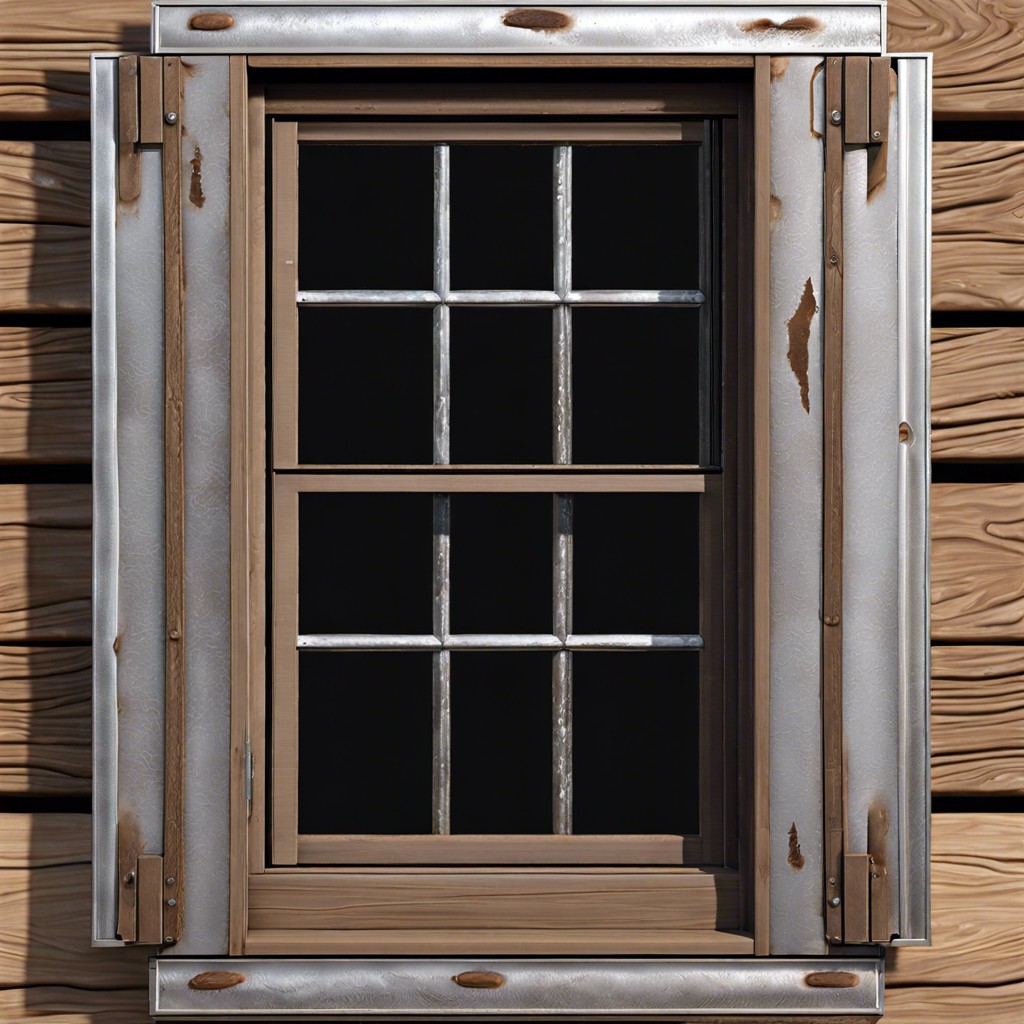Explore why the minimum window height from floor is a crucial aspect of home construction and safety, because adhering to this standard ensures security and compliance with building regulations.
Key takeaways:
- Minimum window height from the floor ensures safety and compliance.
- Building codes address natural light, egress, privacy, energy efficiency, and child safety.
- International Building Code (IBC) specifies a maximum sill height of 44 inches for egress windows.
- Different room types have varying requirements for window height.
- Safety glazing is necessary for low windows to prevent injuries.
Understanding Building Code Requirements for Windows

Building codes serve to ensure safety and accessibility within living spaces. For windows, these regulations address a variety of concerns, including:
- Natural Light and Ventilation: By design, window placement adheres to codes ensuring rooms receive adequate daylight and air circulation.
- Emergency Egress: Codes specify that windows in certain rooms must be large and low enough to facilitate escape or rescue in case of an emergency.
- Privacy: Windows in private areas such as bathrooms are subject to different height requirements to maintain privacy without compromising safety.
- Energy Efficiency: Codes may influence aspects like window height and the distance from the floor to support energy-saving measures through thermal insulation.
- Child Safety: The height of a window can directly impact the safety of children, leading to stricter regulations to prevent accidents.
Builders and renovators must comply with these criteria to pass inspections and obtain occupancy permits. It’s essential to consult local amendments for any area-specific requirements.
The Importance of Minimum Window Height From Floor
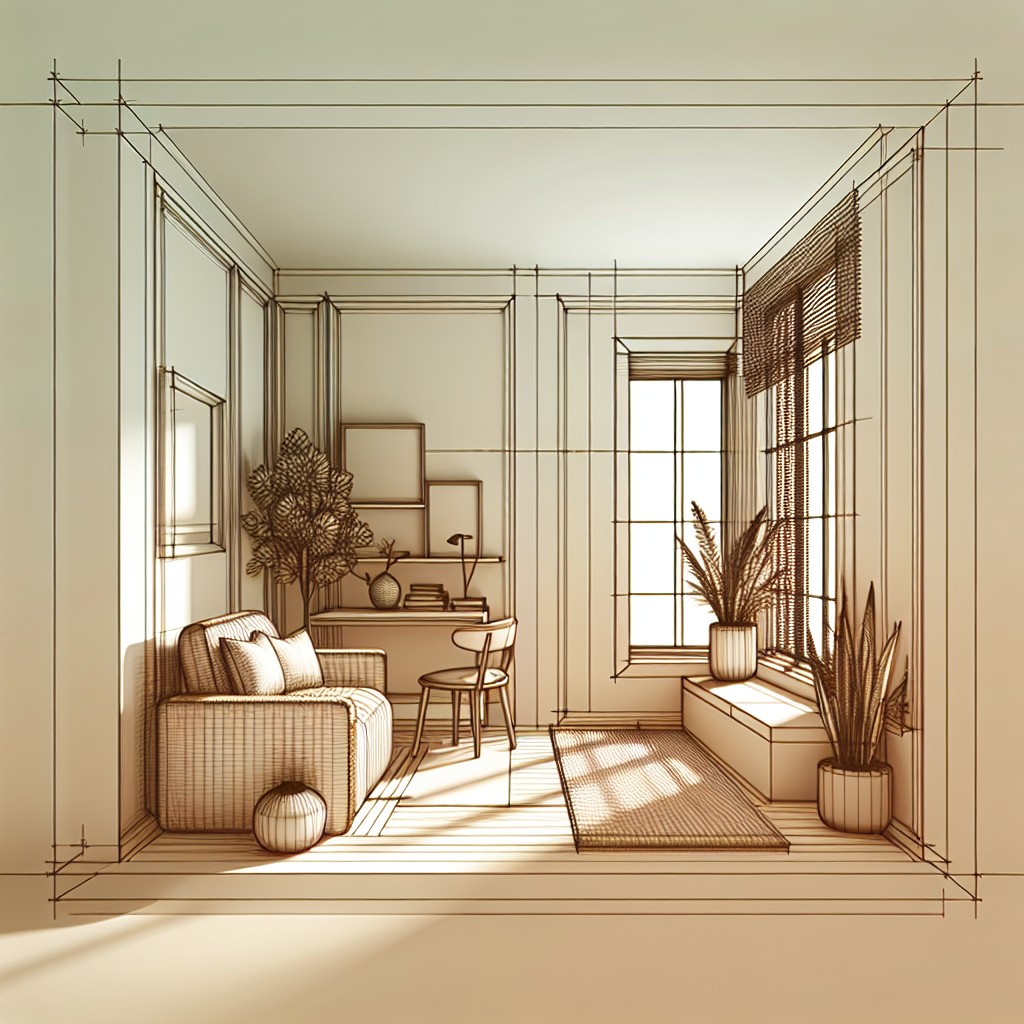
Adhering to a specified minimum window height from the floor safeguards against potential hazards and ensures practical usability. Here are some of the primary reasons for this standard:
- Preventing Falls: Windows positioned too low can be a falling risk, especially for children. The minimum height helps mitigate accidents.
- Privacy Concerns: Elevated windows provide better privacy from outside views, vital in areas such as bedrooms and bathrooms.
- Design Uniformity: Consistent window heights contribute to the aesthetic uniformity in both interior and exterior design.
- Furniture Placement: Adequate height from the floor allows for more flexibility in furniture arrangement without blocking natural light or views.
- Accessibility: It helps ensure that windows are within a reachable height for operation by most people, including those with disabilities.
By complying with these minimum height requirements, homeowners and builders can ensure a safer and more comfortable living environment.
International Building Code (IBC) Specifications
Under the IBC, the minimum window sill height for operable windows is typically 24 inches from the finished floor to the bottom of the clear opening. This specification helps prevent falls, particularly for children, as it creates a barrier to accidental trips and stumbles over the window opening.
Furthermore, the IBC requires that windows serving as emergency escape and rescue openings must have a sill height no more than 44 inches above the floor. These rules ensure that windows are accessible and usable for egress during emergencies.
Occupancy classification also influences IBC requirements. For example, in educational facilities serving younger children, the minimum height may be reduced to bolster safety.
It’s crucial to comply with local amendments since jurisdictions can adjust these standards based on specific needs or experiences, which may result in stricter regulations in some areas.
Builders and developers are advised to consult the latest edition of the IBC, as codes evolve over time, and staying up-to-date is essential for legal compliance and maintaining safety standards.
International Residential Code (IRC) Guidelines
The IRC mandates that any operable window designed for ventilation must have a sill height no higher than 44 inches above the floor. This ensures that the windows serve as a secondary means of escape in case of emergencies, like fires or carbon monoxide buildups. For non-emergency situations, the lower sill height allows easier access to fresh air and natural light, contributing to a healthier living environment.
For windows within 24 inches of the floor, they must be equipped with safety glazing to protect against injury from accidental impact. This is especially crucial in areas where there is a higher likelihood of human activity, such as playrooms or gyms. Remember that these guidelines don’t apply to fixed glazed panels, which are not meant to be opened.
Keep in mind that these IRC requirements are minimums; specific jurisdictions may enforce stricter standards. Always double-check local building codes before planning or modifying window installations.
Variations in Code for Different Room Types
Building codes often differentiate between habitable rooms, such as bedrooms and living rooms, and non-habitable spaces like closets or utility areas:
- Habitable rooms typically require larger, operable windows for both light and emergency egress.
- Bedrooms, in particular, have strict egress requirements to ensure occupants can escape in case of emergency. The sill height of these egress windows must not be more than 44 inches from the floor.
- Non-habitable spaces are frequently exempt from egress window stipulations but still must adhere to guidelines for light and ventilation.
- Bathrooms can have fixed or operable windows with frosted or obscured glass for privacy, often installed higher to maintain privacy and security.
- Kitchens may not have egress requirements but need operable windows for ventilation, and there may be allowances for the height due to countertops and cabinetry.
Codes are in place to balance natural light, ventilation, safety, and privacy needs specific to each room’s function.
Impact of Minimum Window Height On Egress
Egress windows serve as life-saving exit routes during emergencies, so their height is crucial. Set too high, they can impede a swift escape or the entrance of rescue personnel. Building codes typically impose a maximum sill height of 44 inches above the floor to allow for a manageable step-up during urgent situations. Ensuring proper clearance below the window also factors into furniture placement, preventing potential obstructions. It’s vital for homeowners to measure the height carefully when planning new installation or modifications to support home safety and code compliance.
Safety Considerations for Window Placement
Safety considerations for window placement are paramount to prevent accidents and ensure a secure living environment. Windows close to the floor pose a fall risk, especially for children, and require safety glazing to minimize the danger of injury upon breakage.
Emergency escape routes must be factored into the placement and sizing of windows; they need to be accessible and operable to allow for a swift exit in case of a fire or other emergencies. Ensuring clear space around the window is also necessary to avoid obstacles during an egress.
Additionally, the window height can impact privacy and security; higher window sills can deter unwanted entry and protect against visual intrusion. Proper window placement, while adhering to building codes, also contributes to the structural integrity of the building, preventing potential issues related to load bearing and wall stability.
Compliance With I-Codes for Window Installation
Ensuring compliance with International Codes (I-Codes) is pivotal when installing windows in any residential or commercial building. The I-Codes provide a unified set of standards that aim to ensure the safety, sustainability, and energy efficiency of buildings.
Here are key points for achieving conformity with these regulations:
- Confirm the relevant code edition adopted by the local jurisdiction, as requirements may differ or update over time.
- Consult the IBC or IRC to determine the minimum sill height for operable windows, which is typically 24 inches above the interior floor to prevent falls.
- Check window egress requirements for bedrooms: the window must be large enough to allow safe exit in an emergency.
- Install safety glazing for windows within 18 inches of the floor to prevent injury from accidental impact.
- Maintain proper window opening dimensions consistent with code to ensure unobstructed escape routes.
- Secure the necessary permits before installation begins; this guarantees code compliance is assessed by local authorities.
By adhering to the I-Codes during the window installation process, builders and homeowners create safer environments while avoiding potential legal issues and costly modifications down the line.
Minimum Window Sill Heights in Different Jurisdictions
Building codes across various jurisdictions can dictate different minimum window sill heights to ensure safety and accessibility. While the International Building Code (IBC) and International Residential Code (IRC) serve as a standard reference, local amendments can modify these requirements:
- Local Modifications: Some regions may adjust the standard 24 inches above the floor based on specific needs or historical precedents.
- Historical Buildings: Exceptions can apply to historical structures where preserving the architectural integrity is a priority, leading to potentially different sill height requirements.
- Bedroom Windows: For rooms designated as sleeping quarters, egress needs often dictate lower sill heights to allow for safe exit during emergencies.
- Basement Windows: Sill heights in basements might vary, especially when they are intended to serve as egress points.
It’s crucial for homeowners and builders to consult the local building department for the exact codes relevant to their area. By staying informed on these specifics, installations will meet legal standards and maintain the safety intended by these regulations.
Installation Best Practices Related to Window Height
For proper window installation respecting height requirements, consider these best practices:
– Ensure Measured Consistency: Use a laser level or measuring tape to establish the bottom edge of the window opening from the floor. This helps maintain uniformity throughout the house, providing a clean aesthetic and consistent sightlines. – Account for Finished Floor Elevation: When measuring window height, factor in the finished floor level, not just the subfloor. Flooring material could add anywhere from 1/4 inch to over 1 inch in height. – Verify Egress Compliance: Especially in bedrooms and other areas requiring egress, verify that window height allows for easy escape or rescue in an emergency. This may dictate a maximum sill height rather than just the minimum. – Allow Clearance for Furniture: Consider the placement of furniture when determining window height. Windows should be high enough to allow for clearances but low enough to facilitate views and ventilation. – Check for Structural Impediments: Before cutting openings, ensure no electrical wiring, plumbing, or structural members are in conflict with the proposed window height. – Follow Manufacturer’s Instructions: Manufacturers may provide specific guidelines for the optimal height and installation of their windows. Adhering to these ensures warranty compliance and optimal performance. – Consult Local Regulations: Always check with your local building authority to confirm code compliance for window height as it can vary significantly from one region to another.Safety Glazing Requirements for Low Windows
Installing windows at low heights requires special attention to safety glazing to prevent injuries from accidental impact. Safety glazing is a type of glass designed to break in a way that reduces the risk of injury.
Here are the key considerations for safety glazing in low-set windows:
- Critical Locations: Areas where people are likely to walk into or fall against the window, typically within 18 inches of the floor, must have safety glazing.
- Types of Safety Glass: Choose tempered, laminated, or wired glass for low windows to ensure they meet safety standards.
- Bathroom Requirements: Any glazing lower than 60 inches above a bathtub’s standing surface should be safety glass to avoid injury in a slip-and-fall scenario.
- Size and Exposure: Larger windows or those that have a significant portion near the floor typically necessitate safety glazing.
- Furniture and Play Areas: In children’s play spaces or where furniture placement might increase the risk of impact, consider safety glazing even if not explicitly required.
Understanding and adhering to safety glazing guidelines protects occupants, especially in households with young children, ensuring that your windows are as safe as they are functional.
Regulations for Replacement Windows and Minimum Heights
When tackling the installation of replacement windows, it’s imperative to adhere to the local building codes that apply to new construction, as these codes also govern the specifications for updated fixtures. Here are several key points to guide you through this process:
- Existing Openings: Even if your home’s original windows did not conform to current minimum height requirements, replacement windows should upgrade to comply with today’s standards.
- Egress Needs: If the window serves as a potential exit in case of emergency, it must meet egress requirements for size and height, typically at least 24 inches in height and 20 inches in width, with a minimum net clear opening of 5.7 square feet.
- Historic Homes: Some historical districts may have slightly different regulations, allowing for variances to preserve architectural integrity while balancing safety concerns.
- Permit Applications: In your permit application, include details of the replacement windows to demonstrate compliance with minimum height regulations.
- Safety Glazing: If the replacement window is below a certain height (usually about 18 inches from the floor), safety glazing is required to prevent injury.
- Consulting Professionals: Engaging with a building inspector or licensed contractor prior to installation can help navigate the specific requirements for your region and ensure that the replacement windows are both lawful and functional.
By keeping these points in mind, you can confidently integrate new windows into your home that are safe, legal, and in harmony with the structural integrity of the building.
Understanding Code Cycles and Updates for Window Heights
Building codes evolve to reflect new safety standards, materials, and construction practices. The International Code Council (ICC) updates the International Building Code (IBC) and International Residential Code (IRC) every three years. These revisions can impact minimum window height requirements and other aspects of window installation.
When code cycles change:
- Local jurisdictions review and decide whether to adopt the new codes in full, in part, or maintain the existing codes with amendments.
- It’s crucial for builders, architects, and homeowners to stay informed about the current codes applicable in their area to ensure compliance.
- Code changes may introduce new safety measures, such as increased sill heights for fall prevention or updated egress requirements for emergency escape.
Monitoring code updates:
- Subscribe to updates from the International Code Council or local building authorities.
- Attend industry workshops and training sessions focused on building code changes.
- Consult with building inspectors or code enforcement officers who can provide insights into how new codes affect window installations.
Egress Windows – Sizing and Requirements Explained
Egress windows serve a critical role in home safety, fundamentally designed as escape routes during emergencies. The International Residential Code (IRC) determines their size requirements, with the intent to allow occupants a safe and speedy exit, or to enable a fully equipped firefighter to enter the residence.
Key points to understand about egress windows include:
- Minimum width of opening: 20 inches
- Minimum height of opening: 24 inches
- Minimum net clear opening area: 5.7 square feet (5.0 square feet for ground floor)
- Maximum sill height from the floor: 44 inches
It is essential for egress windows to be operational from the inside without the use of keys, tools, or special knowledge. Bedrooms and other designated sleeping areas must each have at least one operable egress window or door to meet code requirements. When considering the design and placement of windows, the need for egress should influence both the window size and the height at which they are installed.
FAQ
How low can windows be to the floor?
The lowest a window can be to the floor, according to building codes, is 24 inches to minimize risk of falls, particularly in children.
What is code on height of window?
The code stipulates that the minimum height of a window should be 24 inches of net-clear height opening, while the width should be at least 20 inches of net-clear width opening.
How high does a window have to be off the floor to not be tempered?
A window must be more than 18 inches off the floor to legally not be tempered.
What is standard window height from floor?
The standard window height from the floor is commonly set at 3 feet.
What factors influence the recommended height of windows from the floor?
The recommended height of windows from the floor is influenced by factors such as building codes, the room’s function, architectural design, occupant’s needs, and window type.
How does window height from the floor affect room aesthetics and functionality?
Window height from the floor impacts room aesthetics by determining the amount of natural light in the room and functionality by influencing the view, privacy, and safety measures.
Are there any special considerations for window height in children’s rooms?
Yes, for children’s rooms, windows should be installed at a height that is not easily reachable by a child to ensure their safety.
Recap

