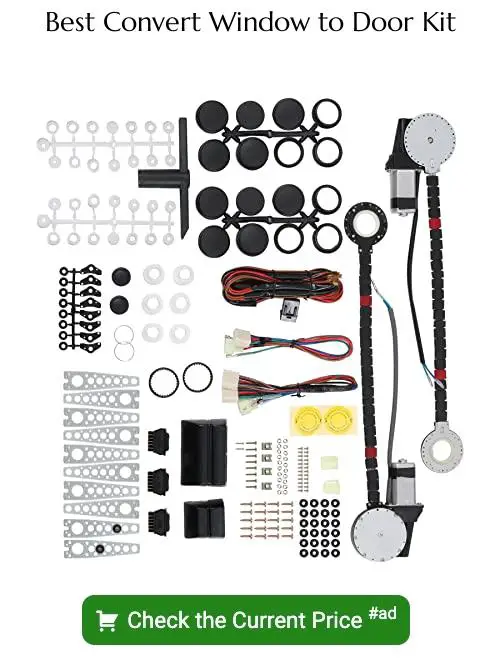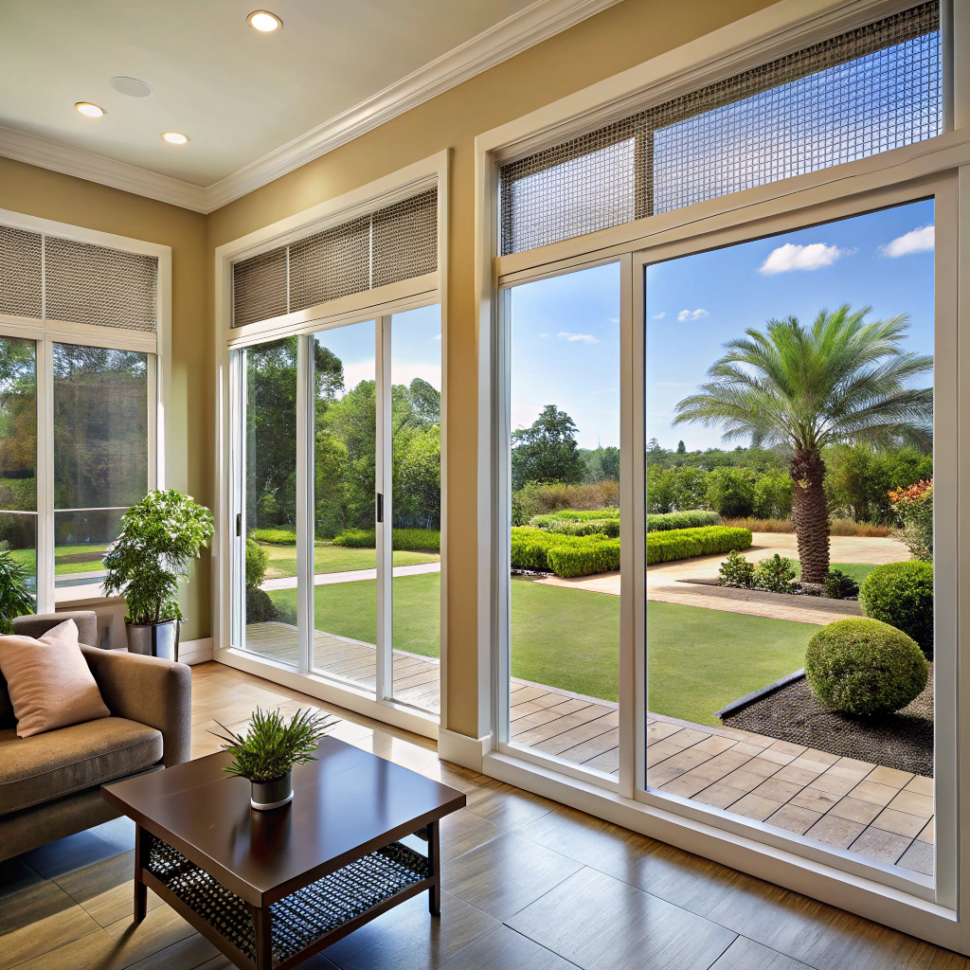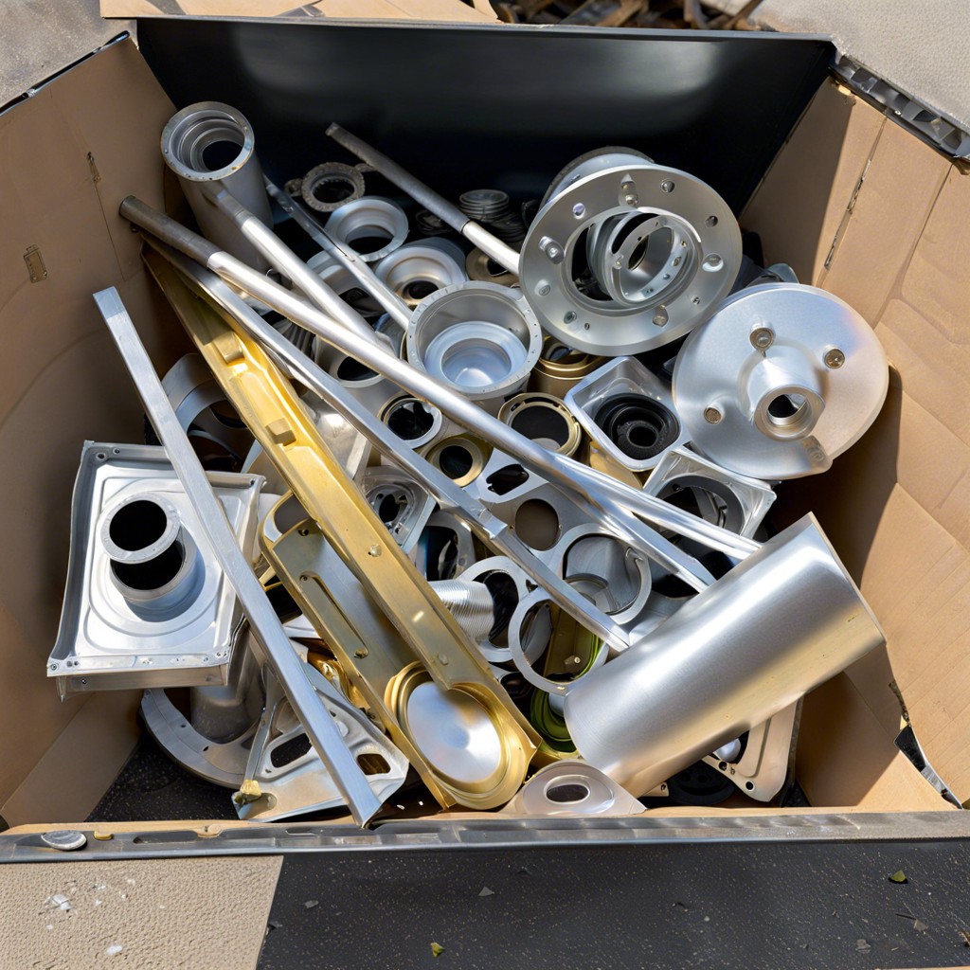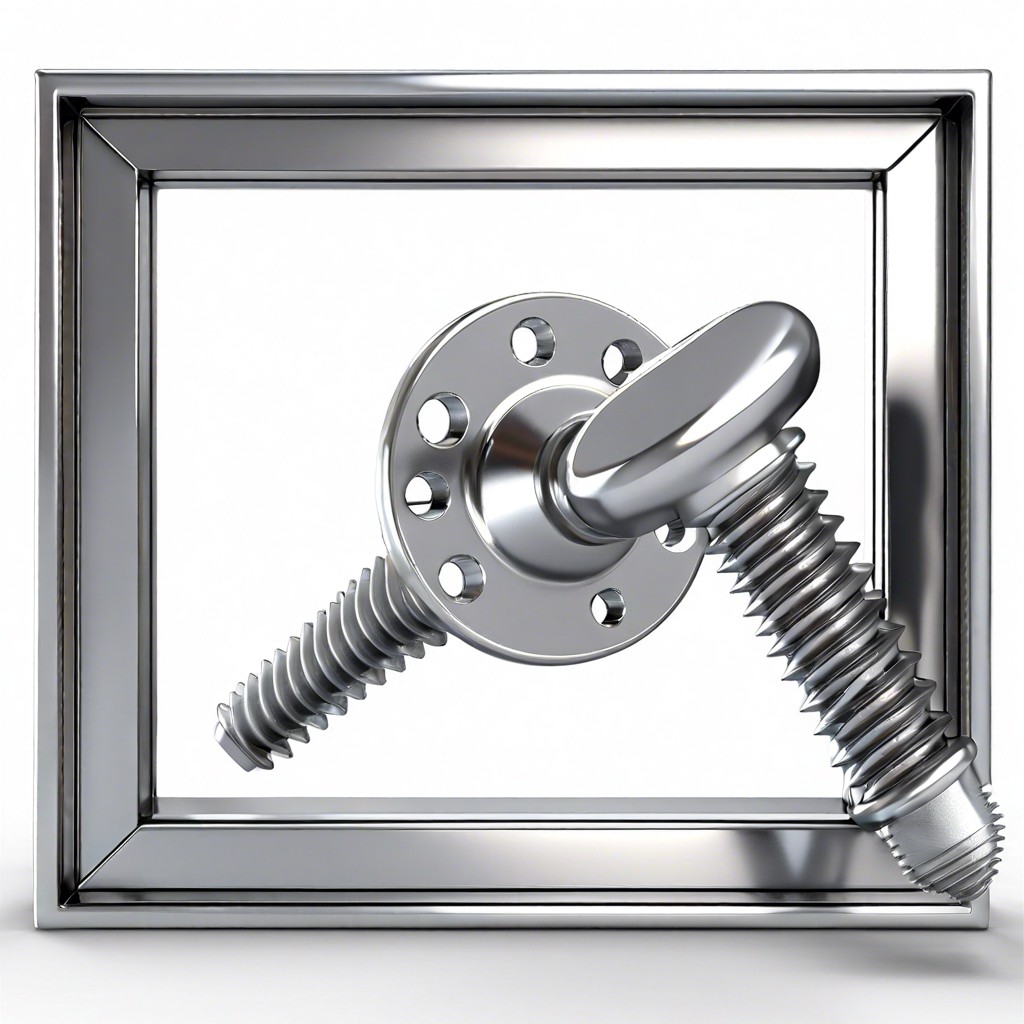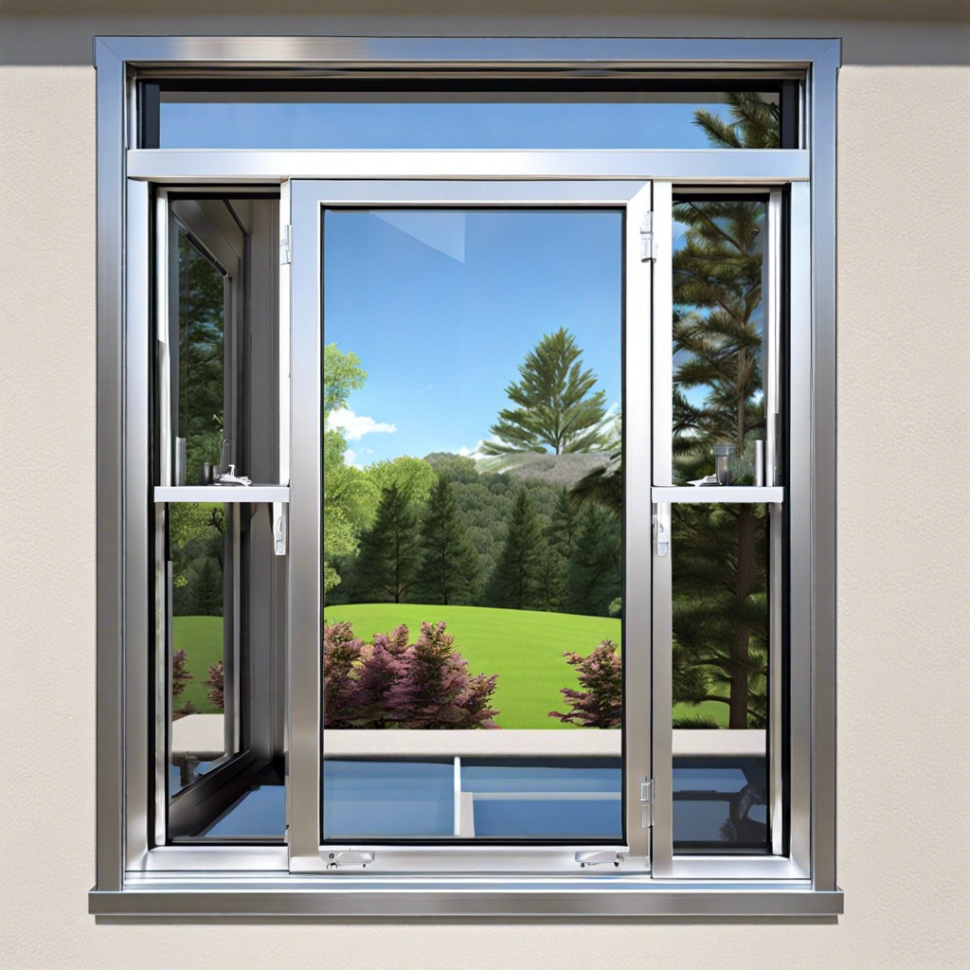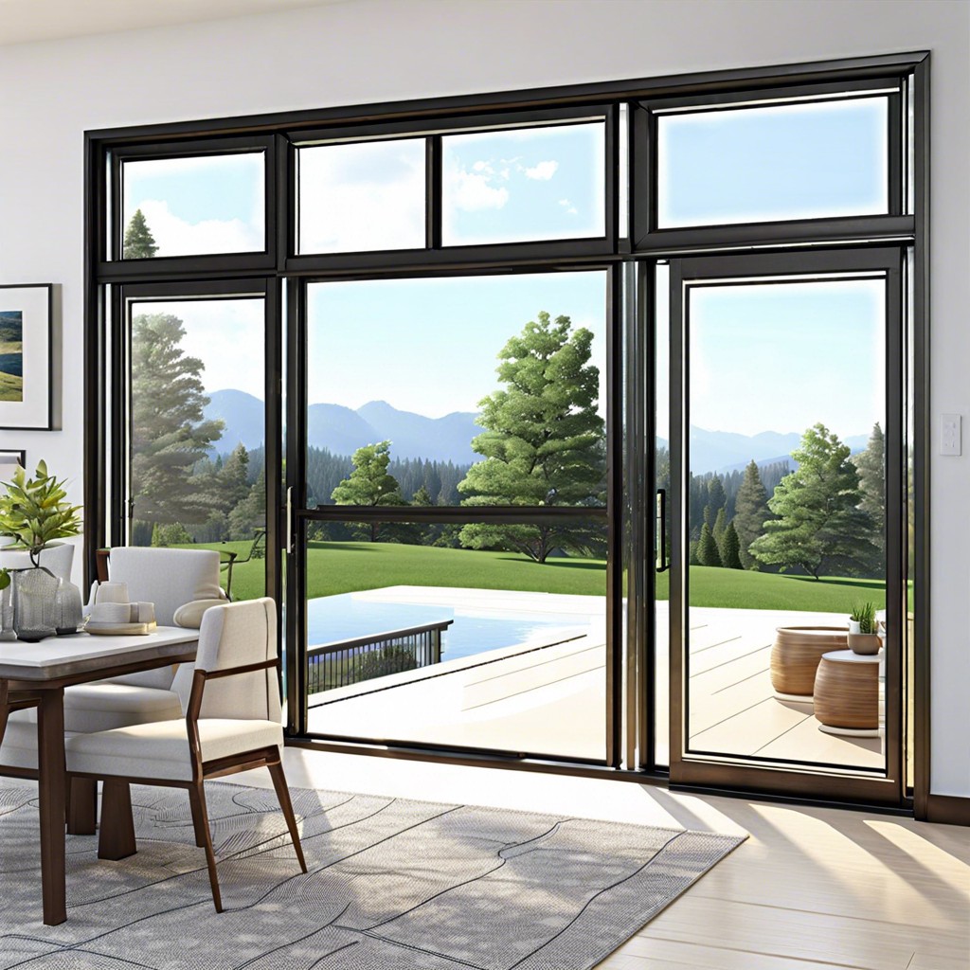Discover the intriguing possibilities of transforming a window into a door, as we explore creative design solutions and functional advantages in homes and buildings.
Have you ever looked at a window and wondered if it could actually function as a door? It may seem like an odd question, but in reality, it’s not as uncommon as you might think. Homeowners and designers alike are always looking for creative ways to maximize space and functionality in their homes.
In this blog post, we’ll explore the possibility of using a window as a door, along with some important considerations to keep in mind before making the switch. So if you’re curious about whether or not your windows could double as doors, read on!
Key takeaways:
- Windows and doors serve different purposes, but they share design and functional similarities.
- Converting a window into a door can improve access, natural light, and value.
- Windows and doors can be made from similar materials, but doors require thicker frames and more insulation.
- Converting a window into a door requires structural considerations and may require permits.
- Window-to-door conversions offer unique design opportunities and innovative architectural solutions.
Definition of Windows and Doors
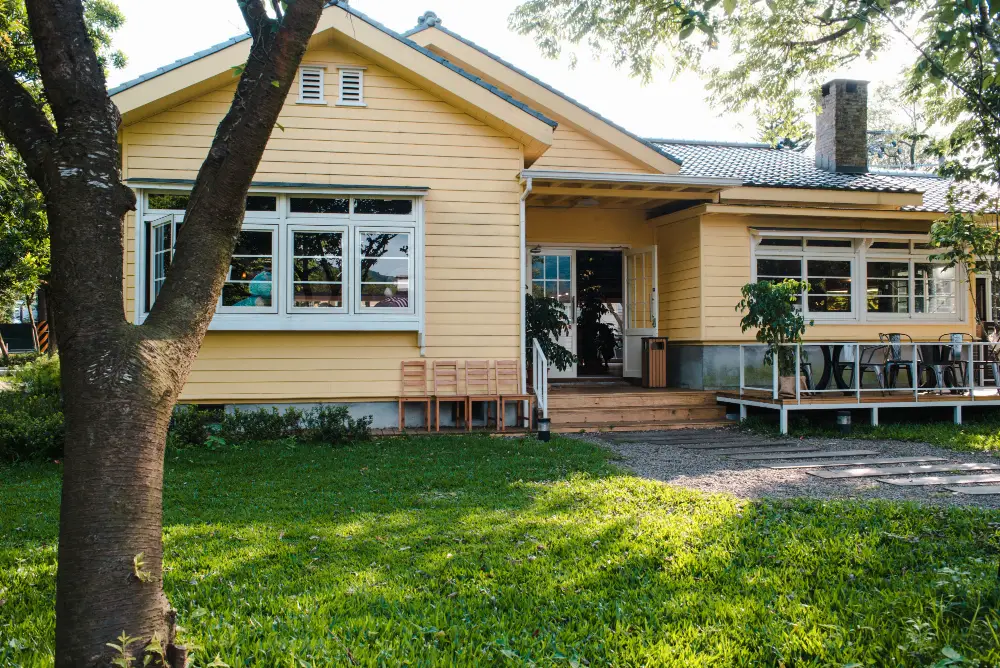
Windows and doors are two of the most essential components in any building. They serve different purposes, but they share some similarities in terms of design and function.
Windows are openings on walls that allow natural light to enter a room while providing ventilation and views outside. Doors, on the other hand, provide access to a room or space within a building while also serving as an entry point for people or objects.
Both windows and doors come in various shapes, sizes, materials, designs depending on their intended use. For instance; sliding windows can be used as patio doors whereas French casement windows can be used as interior dividers between rooms.
Understanding the differences between these two elements is crucial when considering whether it’s possible to convert one into another without compromising functionality or safety requirements.
Evolution of Windows and Doors
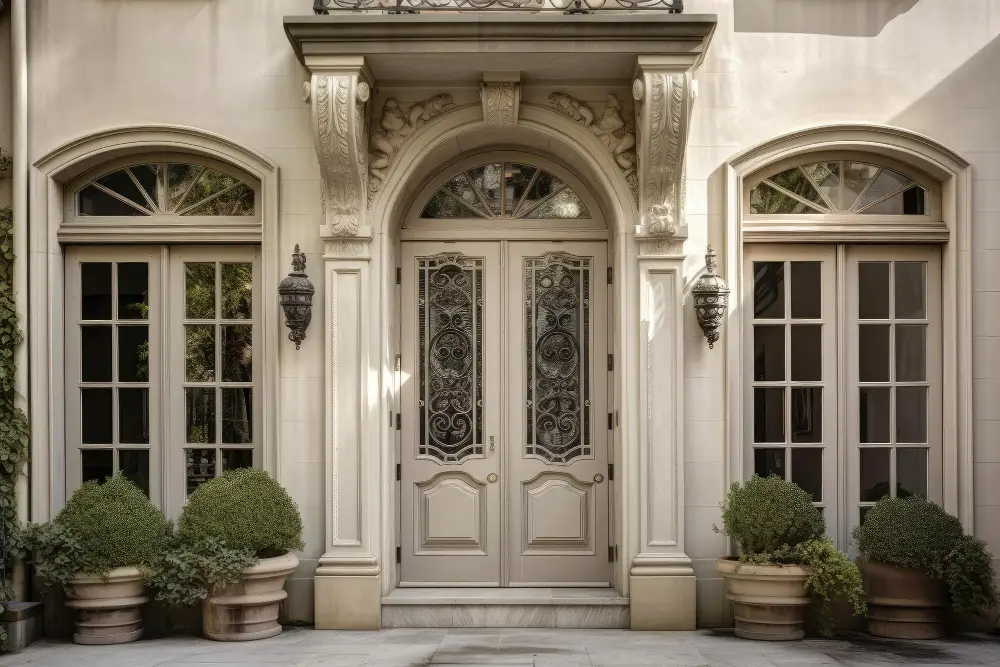
In ancient times, windows were simply openings in walls that allowed light and air to enter homes. Doors were made of wood or stone and served as a means of protection against intruders.
As time passed, the design of windows evolved to include glass panes that could be opened or closed for ventilation. The introduction of double-hung sash windows in the 17th century revolutionized window design by allowing both top and bottom sashes to move independently.
Similarly, doors also underwent significant changes over time with advancements in materials such as metal frames, hinges, locks, and handles making them more secure while still being aesthetically pleasing.
Today’s modern designs incorporate energy-efficient features like insulated glass panels which help regulate indoor temperatures while reducing energy costs. Contemporary door designs offer greater flexibility with sliding patio doors becoming increasingly popular due to their space-saving benefits.
Comparing Functions and Purposes
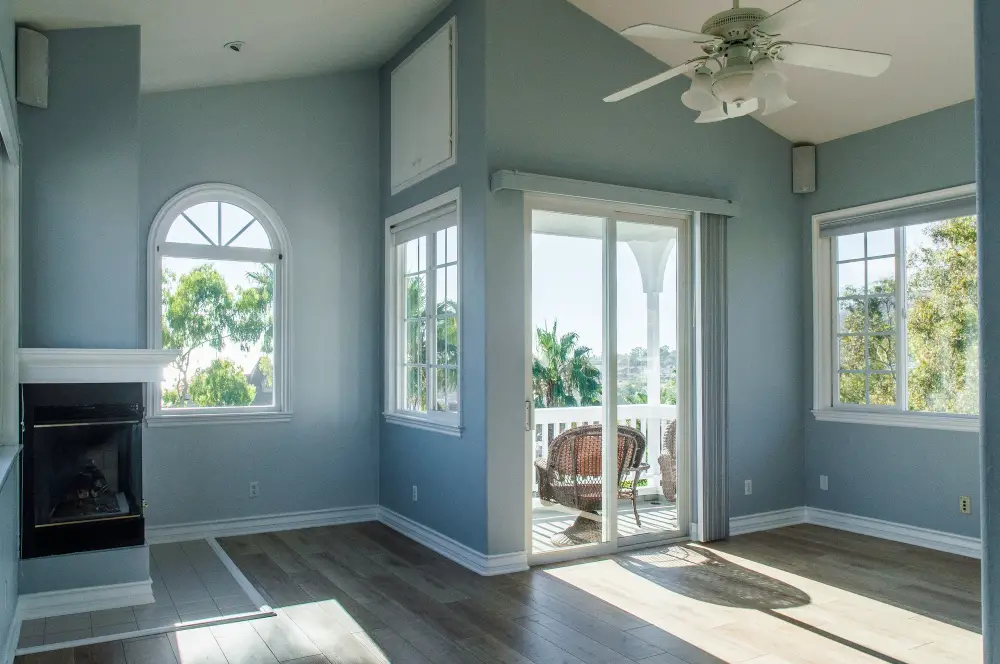
Windows are primarily designed for ventilation, natural light, and views of the outdoors. Doors, on the other hand, serve as entryways into a space or room while also providing security and privacy.
While both windows and doors can be made from similar materials such as wood or glass panels with frames made from aluminum or vinyl; they have different structural requirements that make them unique. For example: A window is typically installed within a wall opening that has been framed out specifically for its size whereas a door requires more support due to its weight when compared with an average-sized window.
Another difference between these two elements is their placement within walls – most often at opposite ends! Windows tend to be located higher up on walls than doors because they allow light in without compromising privacy while still offering good airflow throughout your home’s interior spaces during warmer months when you want fresh air circulating freely around you.
Material and Design Similarities
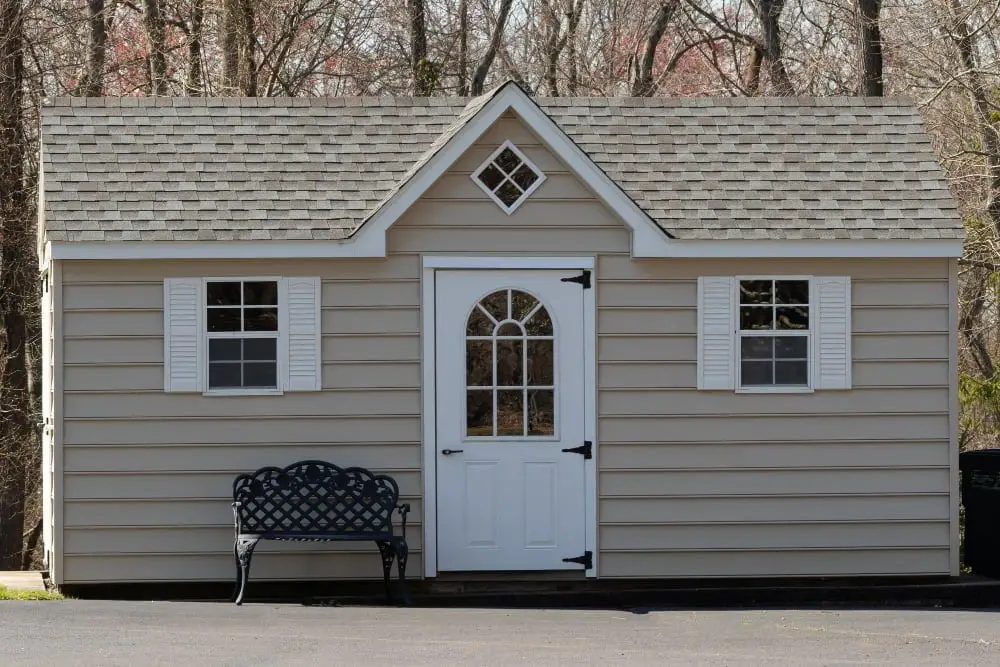
Both windows and doors can be made from similar materials such as wood, vinyl, aluminum or fiberglass. They also share design features like frames and glass panes.
However, there are some key differences in their construction that should be taken into account when making the switch. Doors typically have thicker frames than windows to support their weight and withstand frequent use.
Doors often require more insulation for energy efficiency purposes.
It’s also worth noting that while both windows and doors come in various shapes and sizes to fit different openings within walls or facades of buildings; not all window designs will work well as a door replacement due to structural limitations or safety concerns.
Why Change a Window Into a Door?
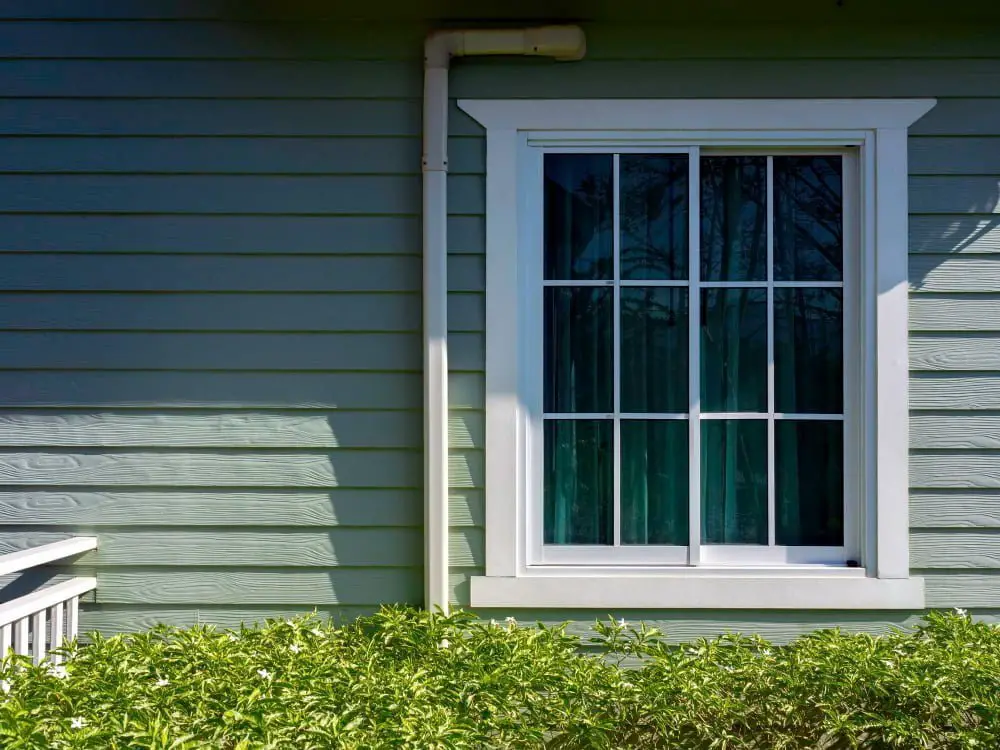
For one, it can significantly improve access to outdoor spaces like patios or decks. A door provides an easy and convenient way to move in and out of your home without having to navigate around furniture or other obstacles that may be blocking your path.
Another reason is that doors tend to let in more natural light than windows do. This can make your living space feel brighter and more inviting, which is especially important if you have limited sources of natural light in certain areas of your home.
Converting a window into a door can also add value to your property by increasing its functionality and appeal. If you’re planning on selling your home at some point down the line, this could be an attractive feature for potential buyers who are looking for homes with unique design elements.
Alternative Uses for Windows

They can also serve other purposes beyond their traditional use. For instance, a large window can be used as a partition to divide two rooms while still allowing for visual connectivity between them.
This is particularly useful in open-plan living spaces where you want to create separate zones without compromising on the flow of natural light.
Another alternative use for windows is as decorative elements that add character and charm to your home’s exterior or interior design. Stained glass windows are perfect examples of this; they not only provide privacy but also enhance the aesthetic appeal of your space.
Some homeowners have found creative ways to repurpose old windows by turning them into functional pieces such as coffee tables or picture frames. These DIY projects not only give new life to old materials but also add unique character and personality to your decor.
Can You Replace a Window With a Door?

The structural integrity of your home or building may be compromised if you remove too many windows or make significant changes to load-bearing walls. Local building codes and regulations may restrict the number and placement of doors on your property.
However, if it is feasible for you to replace a window with a door, there are several factors to consider before making the switch. For example:
- Will the new door provide adequate ventilation?
- Will it allow enough natural light into your space?
- What type of material should you use for both aesthetic and functional purposes?
It’s important to consult with an experienced contractor or architect who can help guide you through these considerations and ensure that any modifications made comply with local regulations.
In some cases, homeowners opt for alternative solutions such as installing French doors alongside existing windows rather than completely removing them. This approach can offer similar benefits without compromising structural integrity or violating code requirements.
Innovative Architectural Solutions

One such solution is the use of windows as doors, which can add a unique touch to any space while also providing functional benefits. For example, large picture windows that span from floor to ceiling can be transformed into sliding glass doors that open up onto a patio or outdoor living area.
This creates an indoor-outdoor flow and allows for more natural light to enter the room.
Another innovative solution is using clerestory windows as high-level entry points for ventilation or emergency exits in commercial spaces like warehouses or factories where traditional doorways may not be practical.
Architects are also exploring ways of incorporating operable window walls into their designs, which allow homeowners to completely open up their living spaces during warm weather months while still maintaining privacy when needed.
There are many creative ways architects and designers can utilize existing window openings as functional doorways without sacrificing style or functionality.
Anatomy of a Wall
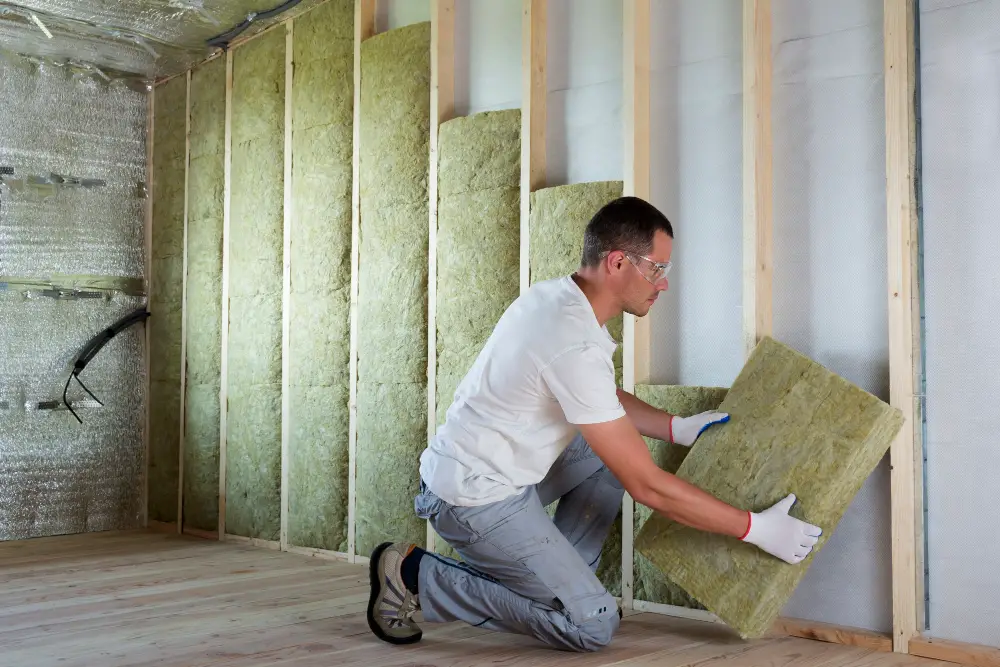
A typical wall consists of several layers, including framing studs, insulation material, and exterior cladding. The framing studs provide structural support for the wall and are usually made from wood or metal.
Insulation is placed between these studs to improve energy efficiency by reducing heat transfer through walls.
The exterior cladding serves as both protection against weather elements and aesthetic appeal for your home or building. It can be made from various materials such as brick veneer, stucco siding or vinyl siding.
When considering transforming a window into a door in an existing structure with finished walls (interior drywall), you will need to remove some sections of drywall around where you want your new opening installed so that you can access the underlying structure safely without damaging any electrical wiring or plumbing pipes hidden behind it.
Hurdles and Considerations
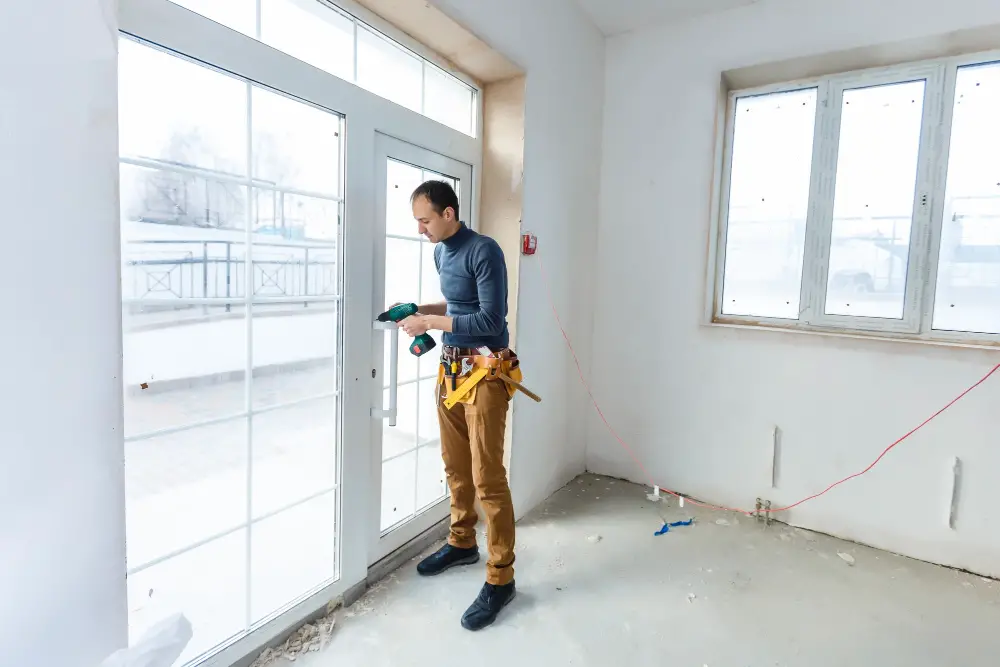
One of the most important factors to consider is whether or not your home’s structure can support the new opening. Walls that were designed for windows may not be strong enough to hold up a door frame, which could lead to structural damage over time.
Another consideration is safety. Doors typically have different locking mechanisms than windows, so you’ll need to ensure that your new “window-door” can be secured properly from both inside and outside your home.
Energy efficiency is also an important factor when considering this type of conversion. Windows are designed with energy-efficient glass and frames that help regulate temperature and reduce heat loss/gain; doors require more insulation due their larger size which means they will lose more heat during winter months if proper insulation isn’t installed.
It’s essential to check local building codes before starting any renovation project involving structural changes such as adding or removing walls/windows/doors etc., as permits may be required depending on where you live.
Case Study: Transforming a Window Into a Door
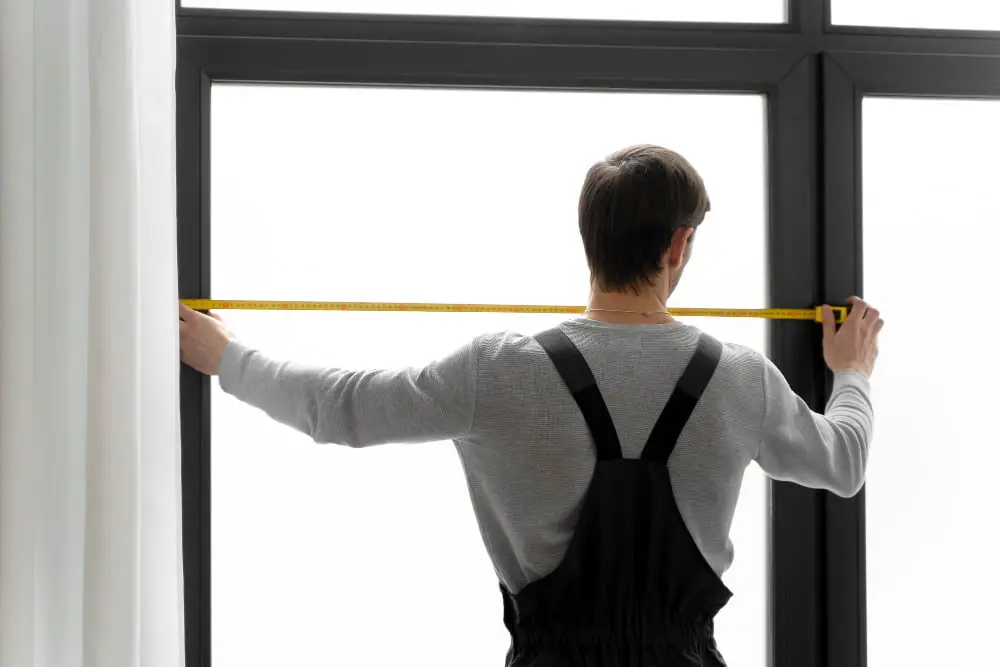
For example, in one case study, homeowners wanted to transform their living room window into a sliding glass door that would lead out onto their backyard patio. The existing window was too small and didn’t provide enough natural light or ventilation.
To make the conversion, they hired a professional contractor who carefully measured the space and determined what modifications needed to be made. They removed the old window frame and installed new framing for the larger sliding glass door.
The result was stunning – not only did it provide easy access between indoor and outdoor spaces but also allowed more natural light inside while improving ventilation during hot summer months.
This case study highlights how transforming windows into doors can improve functionality while adding aesthetic value as well.
Steps Involved in a Window-to-door Conversion
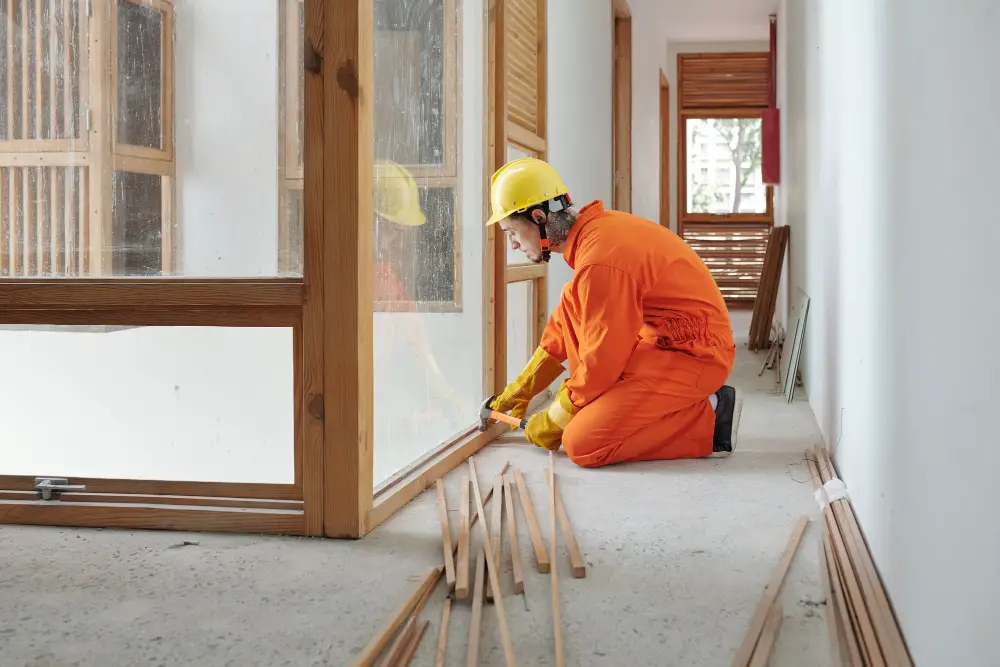
Here are some of the key steps that may be involved:
1. Assessing your needs: Before you begin, consider why you want to convert your window into a door and what type of door would work best for your space.
2. Measuring and cutting: Once you’ve decided on the type of door, measure and cut an opening in the wall where your new doorway will go.
3. Framing: Install framing around the new opening to support both sides of your new doorway.
4. Installing hardware: Add hinges or tracks for sliding doors as well as any necessary locks or handles.
5. Finishing touches: Finish off with trim work around both sides of your newly installed doorway so that it blends seamlessly with its surroundings.
DIY Window-to-Door Conversion
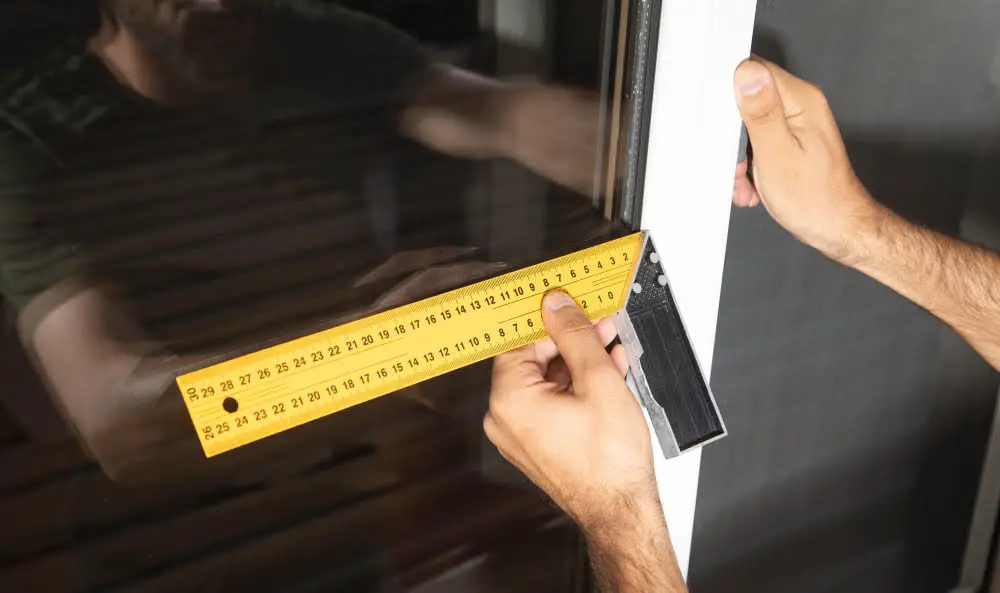
It’s important to note that this is not a simple project and requires advanced carpentry skills. Before starting the project, make sure to research all necessary steps involved in the process thoroughly.
Firstly, measure your existing window frame accurately and purchase a door that fits those dimensions. Next up is removing the old window frame carefully without damaging any surrounding walls or structures.
Once removed successfully, install new framing around where your new door will go using pressure-treated lumber for durability against moisture damage over time.
After installing framing comes cutting out space for hinges on both sides of your newly installed doorframe before attaching them securely with screws into place followed by adding weather stripping around edges of doors so they seal tightly when closed preventing drafts from entering inside spaces through gaps between frames or panels which can cause energy loss leading higher utility bills down line if left unchecked!
Professional Installation
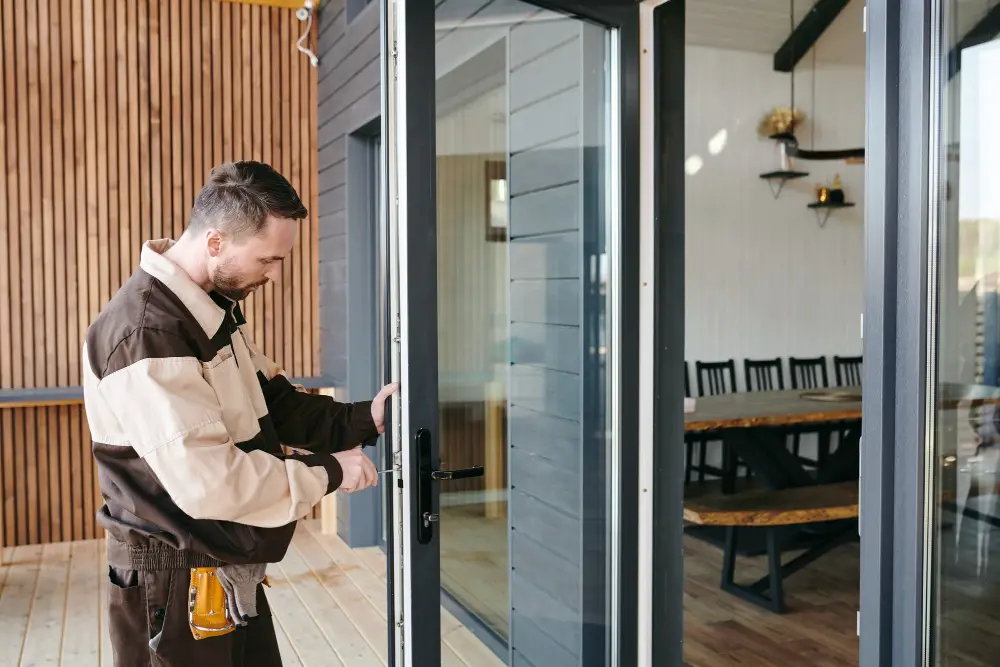
Professional installation is highly recommended to ensure safety and proper functionality of your new door. A professional installer will have the necessary tools and expertise to handle any challenges that may arise during the conversion process.
When choosing an installer, be sure to do your research and select someone with experience in window-to-door conversions specifically. Ask for references or photos of previous projects they’ve completed so you can get an idea of their workmanship.
Professional installation typically involves removing the existing window frame, enlarging the opening as needed, installing framing materials such as headers and studs if required by building codes or regulations in your area, adding weatherstripping around edges where air could leak through gaps between wall surfaces (if applicable), installing hardware like hinges or locks onto both sides of newly created doorway openings before finally hanging doors themselves which are often pre-hung units designed specifically for use with these types conversions.
Safety Considerations
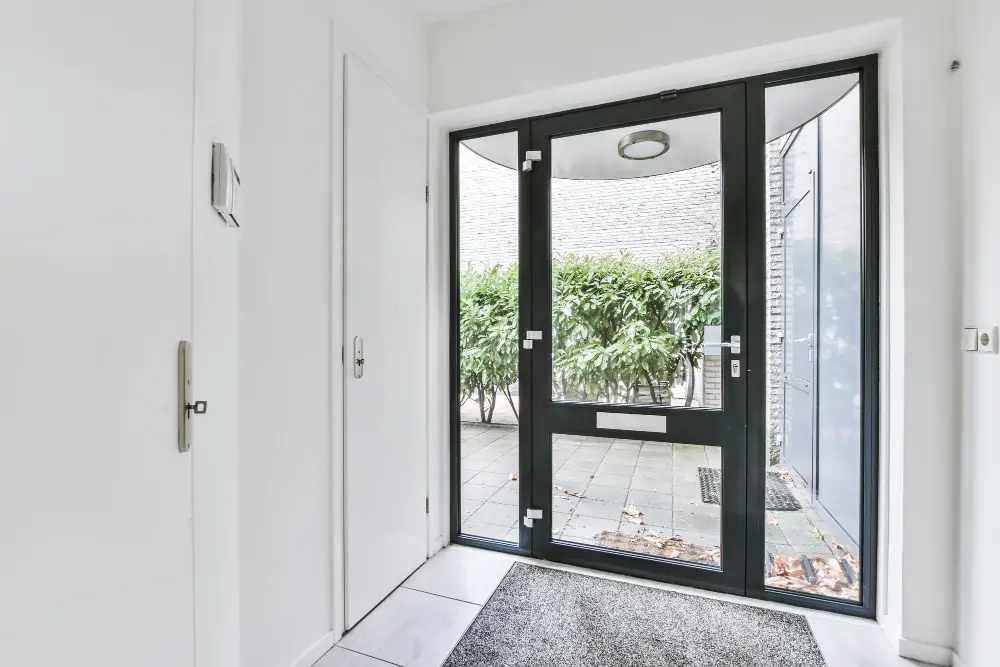
Unlike windows, doors are designed to provide easy access in and out of your home or building. This means that they need to be sturdy enough to withstand frequent use and potential break-ins.
One important consideration is the type of glass used in the conversion process. Tempered glass is recommended for its strength and durability, as it’s less likely to shatter upon impact than regular glass.
Another safety concern is ensuring that your new door meets building codes and regulations for emergency exits. In case of an emergency such as a fire or earthquake, occupants must have safe egress from any room within seconds without requiring keys or special knowledge.
It’s also essential to consider accessibility when converting windows into doors; this includes making sure there are no tripping hazards around the entrance area like steps up/down from inside/outside levels which can cause accidents especially at night time when visibility may not be optimal.
Energy Efficiency Comparison
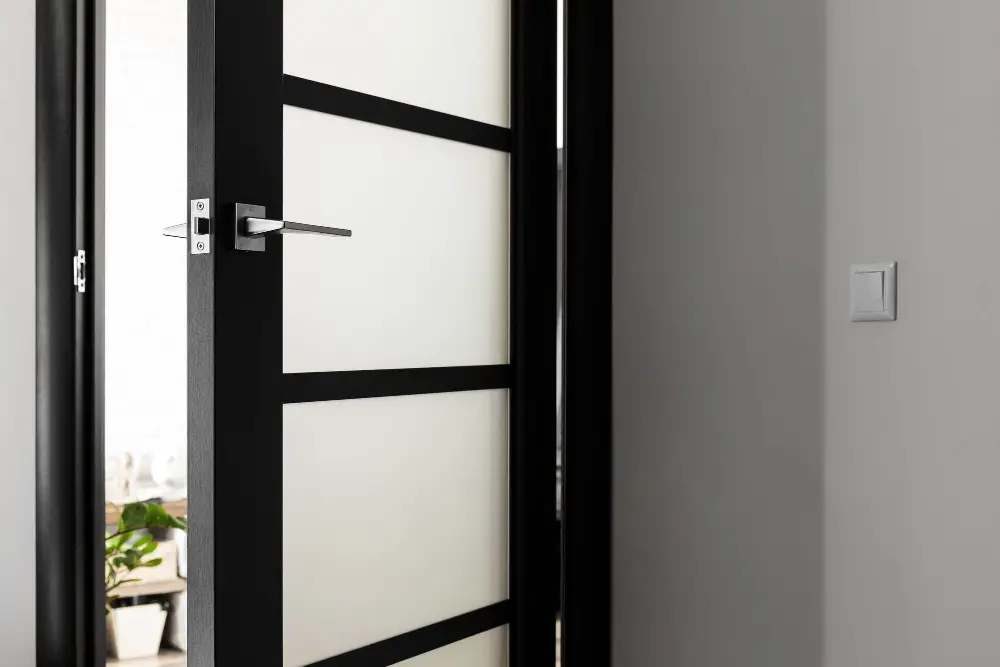
Windows are known for their ability to let natural light into your space while also providing ventilation. Doors, on the other hand, offer security and privacy while keeping out unwanted drafts.
If you’re considering converting a window into a door, it’s important to understand how this change will affect your home’s energy efficiency. In general, doors tend to be less efficient than windows due to their larger size and potential for air leaks around the frame.
However, modern advancements in door technology have made significant improvements in insulation capabilities that can rival those of high-quality windows. Choosing materials such as fiberglass or insulated steel can help improve overall energy performance.
Building Regulations and Codes

These regulations are put in place for safety reasons and ensure that any structural changes made to a building meet certain standards. Depending on where you live, there may be specific requirements for doorways regarding their size, height from the ground, or accessibility features such as ramps or handrails.
Before making any changes to your windows or walls, it’s essential to check with local authorities about what permits are required and what codes must be followed. Failure to comply with these regulations can result in fines or even legal action if someone is injured due to non-compliance.
Some homeowners’ associations (HOAs) may have rules regarding exterior modifications like window-to-door conversions. Be sure you understand all of the relevant guidelines before beginning any work on your home.
Permit Requirements

Permit requirements vary depending on the location and scope of the project. In some cases, a permit may not be necessary for small-scale projects like replacing an existing window with a door or installing French doors in place of sliding glass doors.
However, larger projects that involve structural changes or alterations to load-bearing walls will likely require permits and inspections from local authorities. Failure to obtain proper permits can result in fines and legal issues down the line.
It’s also worth noting that building codes dictate certain requirements for windows and doors regarding safety features such as tempered glass, locks, hinges etc., so make sure you’re familiar with these regulations before starting any work on your own.
Cost Considerations

The cost of the conversion will depend on several factors such as the size and type of window being converted, the materials used for the new door, and whether you choose to do it yourself or hire a professional.
If you decide to go with a DIY approach, costs can be significantly lower than hiring professionals. However, if you’re not experienced in construction work or don’t have access to specialized tools required for this kind of project then it’s best left up to experts.
On average though, converting windows into doors can be more expensive than simply replacing them with new windows because there are additional steps involved like cutting through walls and installing frames that support doors instead of just glass panes.
It’s also worth noting that some building codes may require permits before any structural changes are made which could add extra costs too.
Pros and Cons of Window-Doors
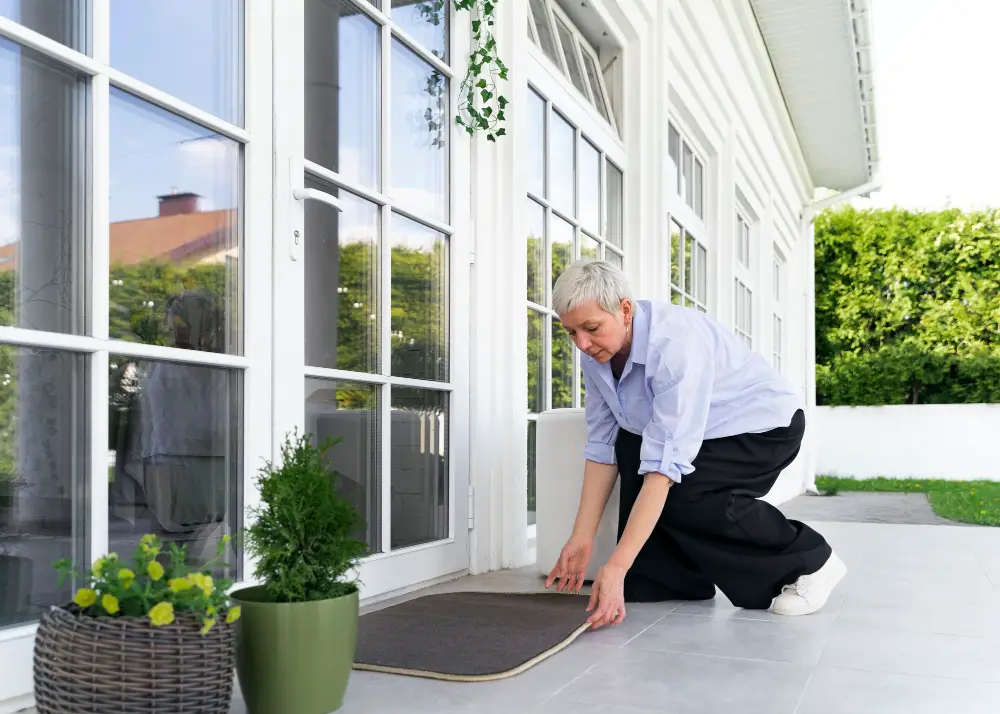
Let’s take a closer look at some of the advantages and disadvantages.
Pros:
- Increased functionality: A window-door can provide easy access to outdoor spaces or connect two rooms in your home.
- Improved natural light: By replacing an opaque wall with glass, you’ll allow more natural light into your space.
- Enhanced ventilation: Window-doors can be opened wider than traditional windows, allowing for better airflow on warm days.
- Unique design feature: Converting a window into a door is an innovative way to add character and interest to your home.
Cons:
- Costly investment: Depending on the size of the opening and materials used, converting a window into a door can be expensive.
- Reduced privacy/security: Unlike solid walls or doors that offer complete privacy and security when closed, glass panels may compromise these features.
- Energy efficiency concerns: Glass is not as insulating as other building materials like wood or brick; therefore it could lead to higher energy bills due to heat loss during winter months
- Maintenance requirements: Glass requires regular cleaning which might become tedious over time
Before making any decisions about whether or not you should convert one of your windows into doors consider all factors carefully. It’s important that you weigh up both sides before deciding if this option will work best for you!
FAQ
What is a door window called?
A door window is called a transom, which is a fixed glass window installed above the door and sidelights, allowing in natural light to brighten the entry.
Why is a window a door?
A window can be considered a door because both serve as openings allowing people to access rooms, buildings, or cars, utilizing materials like wood or glass.
What is a window considered?
A window is considered an opening in a wall, door, roof, or vehicle that enables the exchange of light and may also permit the passage of sound and sometimes air.
What is considered a door?
A door is considered a movable barrier that allows entry and exit from an enclosure, providing security by controlling access to the doorway or portal.
Can a window be converted into a functional door?
Yes, a window can be converted into a functional door with proper structural modifications and design adjustments.
How do window and door designs differ in terms of functionality?
Window and door designs differ in terms of functionality as windows primarily provide light and ventilation, while doors offer entry, security, and privacy.
Are there specific building codes for door windows?
Yes, specific building codes for door windows exist, depending on the location and the type of building.
Recap
