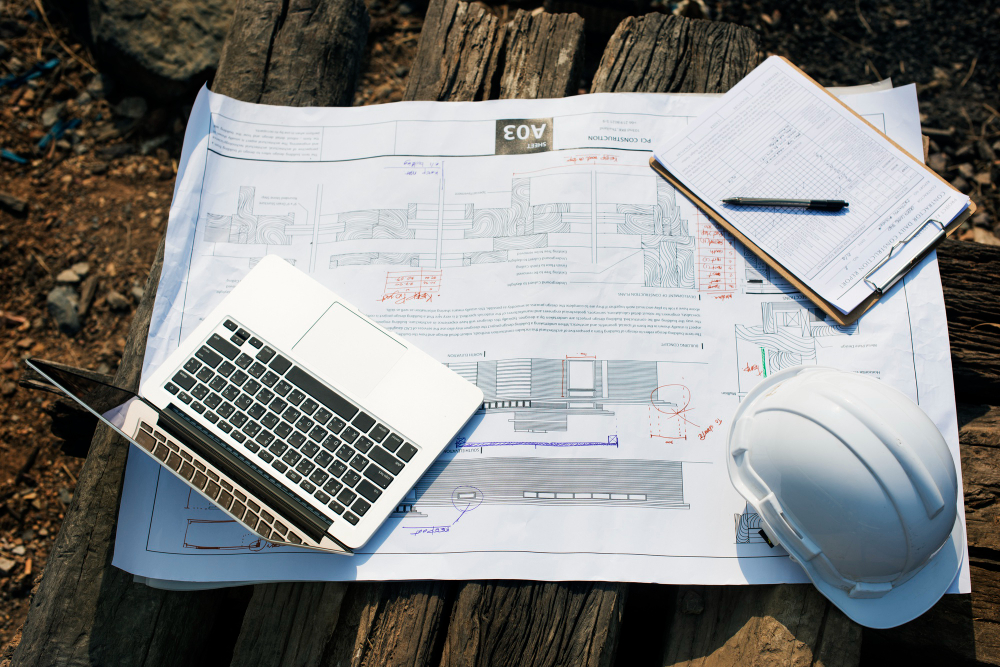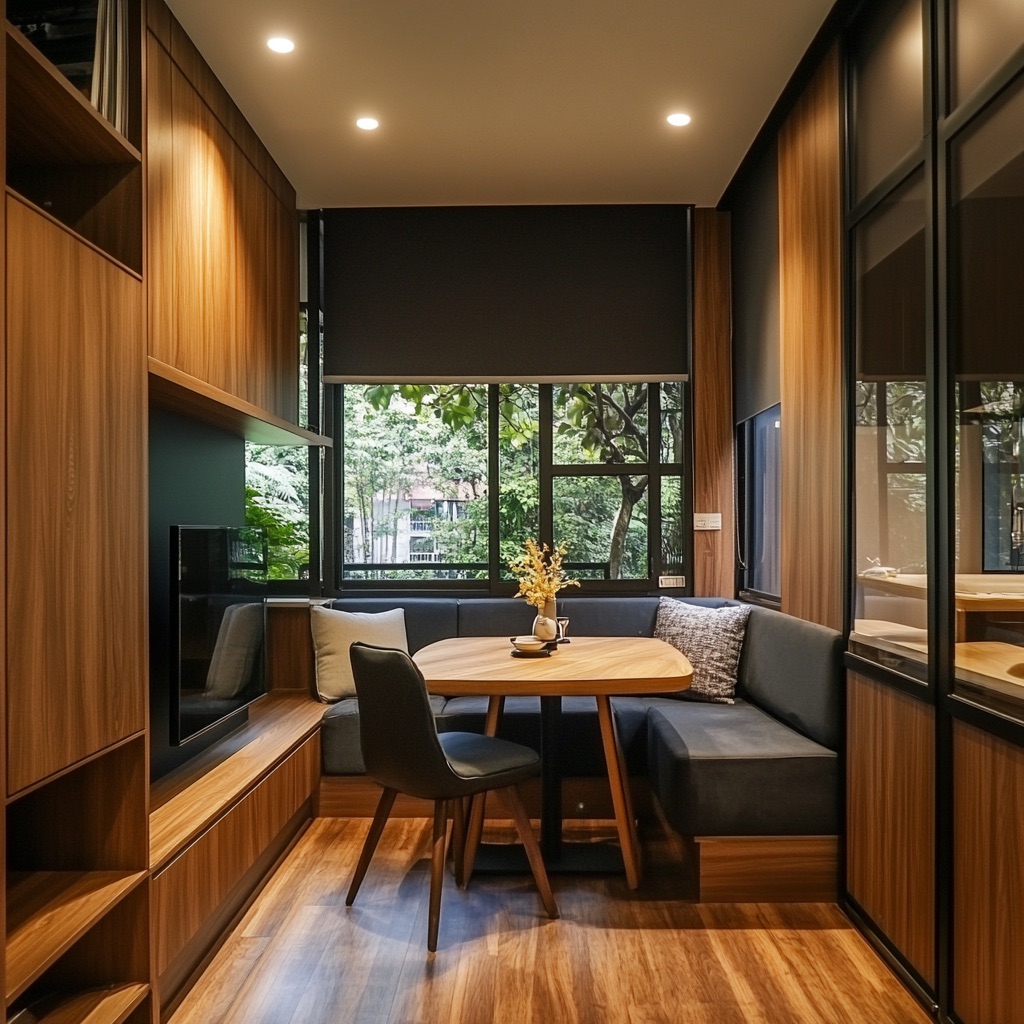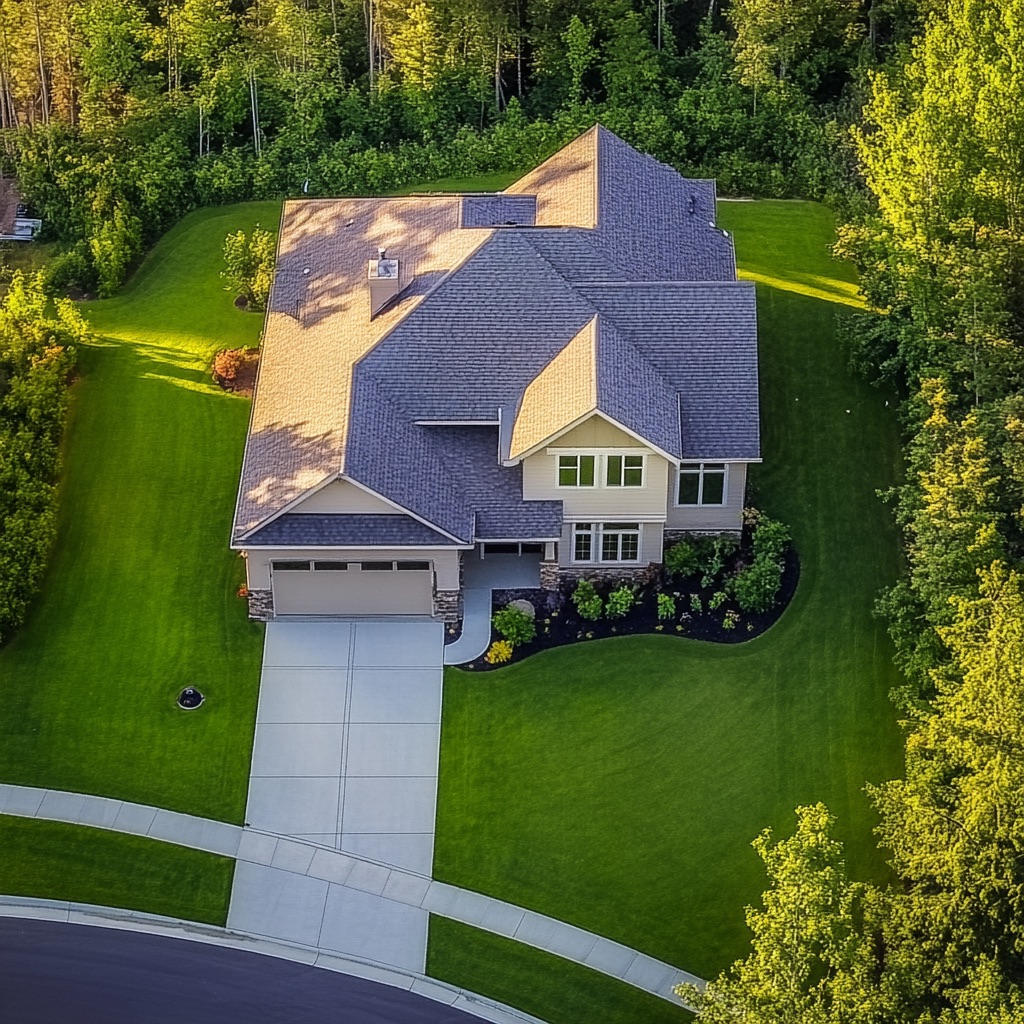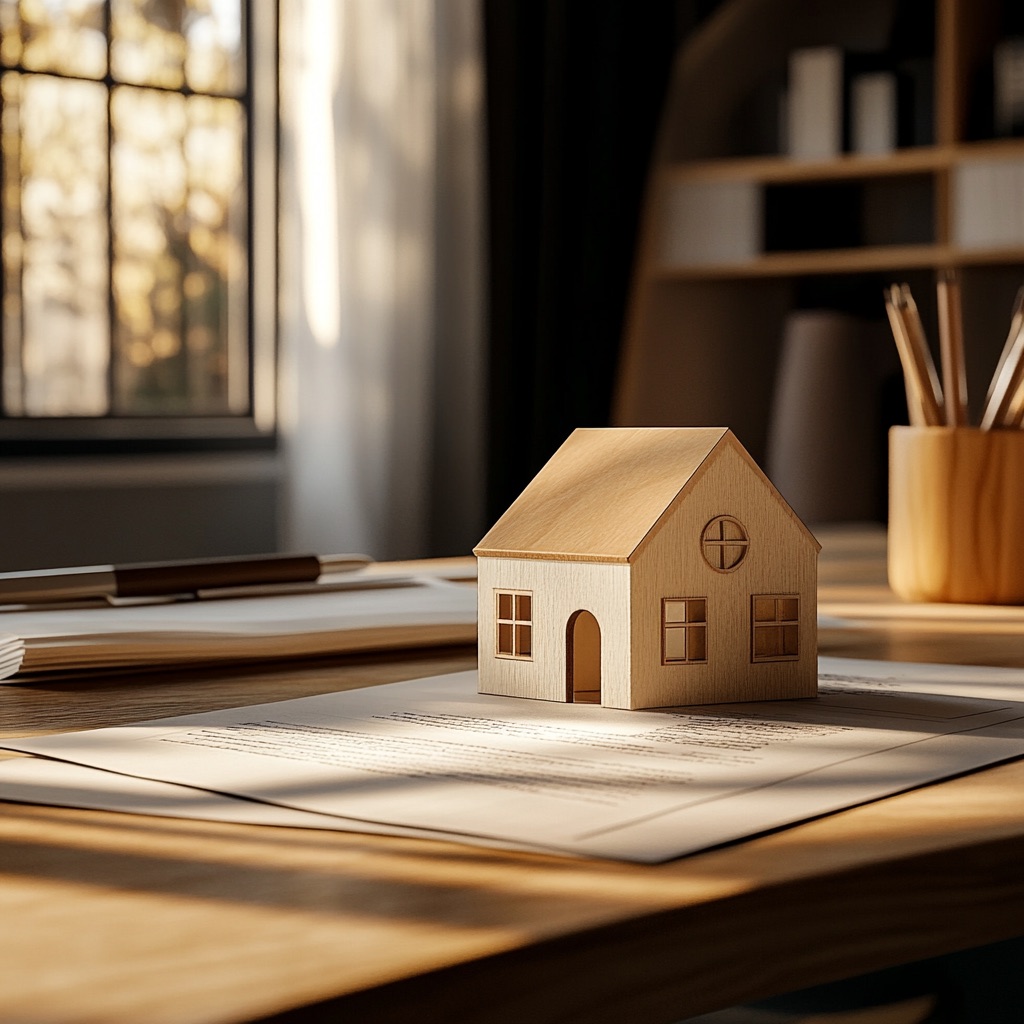Site planning is an essential aspect of architectural design, often regarded as the foundation upon which structures are built. It encompasses a myriad of considerations, ranging from environmental factors to cultural context, that architects must thoroughly understand to create successful and harmonious spaces.
In this article, we delve into the most crucial aspects of site planning that every architect should be well-versed in. From analyzing the site’s topography to understanding zoning regulations and fostering community engagement, these elements collectively contribute to the creation of sustainable, functional, and aesthetically pleasing built environments.
Understanding Site Analysis

Before embarking on any architectural project, architects must conduct a comprehensive analysis of the site. This involves assessing various factors such as topography, climate, soil conditions, and existing vegetation.
Topography plays a significant role in determining the layout and orientation of buildings while understanding climatic conditions helps in designing structures that are energy-efficient and responsive to their environment.
Soil analysis is crucial for determining the feasibility of construction and informing foundation design. Additionally, evaluating existing vegetation allows architects to incorporate green spaces into their designs while preserving the natural ecosystem.
Integrating Sustainable Design Principles
In today’s era of increasing environmental awareness, sustainable design has become a paramount consideration in site planning. Architects must prioritize strategies that minimize energy consumption, reduce waste, and promote environmental stewardship.
This includes incorporating passive design techniques such as orienting buildings to maximize natural light and ventilation, utilizing renewable energy sources, and integrating green infrastructure such as rain gardens and permeable paving. By prioritizing sustainability in site planning, architects can mitigate the environmental impact of their projects and create healthier, more resilient communities.
Navigating Zoning Regulations and Building Codes

Zoning regulations and building codes govern the permissible land uses, building heights, setbacks, and other parameters that dictate how land can be developed. Architects must familiarize themselves with these regulations to ensure that their designs comply with legal requirements and obtain necessary permits.
This often involves collaborating with zoning officials and conducting zoning analyses to determine the constraints and opportunities presented by the site. By navigating zoning regulations adeptly, architects can optimize land use and maximize the potential of the site while adhering to legal requirements.
Fostering Community Engagement and Stakeholder Involvement
Successful site planning goes beyond technical considerations; it also requires meaningful engagement with the community and stakeholders who will be impacted by the project. Architects must actively seek input from residents, local businesses, and advocacy groups to understand their needs, preferences, and concerns.
This collaborative approach not only fosters a sense of ownership and buy-in but also ensures that the design reflects the cultural, social, and economic context of the community. By engaging stakeholders throughout the planning process, architects can create spaces that are inclusive, equitable, and responsive to the needs of diverse user groups.
Embracing Universal Design Principles
Universal design aims to create environments that are accessible and usable by people of all ages, abilities, and backgrounds. Architects must integrate universal design principles into their site plan architecture process to ensure that their projects are inclusive and barrier-free.
This involves considering factors such as wheelchair accessibility, wayfinding for visually impaired individuals, and ergonomics to accommodate diverse user needs. By prioritizing universal design, architects can create spaces that are welcoming and accommodating to everyone, fostering a sense of belonging and social cohesion within the community.
Balancing Aesthetics with Functionality
Aesthetic considerations play a crucial role in site planning, as the design of the built environment significantly impacts the visual character of a place. Architects must strike a balance between aesthetics and functionality, ensuring that their designs not only look appealing but also serve their intended purpose effectively.
This involves carefully selecting materials, colors, and architectural styles that complement the site’s context and contribute to a cohesive urban fabric. Additionally, architects must consider the long-term maintenance and durability of design elements to ensure that they stand the test of time and retain their aesthetic appeal.
The Takeaway
Site planning is a multifaceted discipline that requires architects to integrate technical expertise, environmental stewardship, and community engagement to create successful built environments.
By understanding the nuances of site analysis, embracing sustainable design principles, navigating zoning regulations, fostering community engagement, embracing universal design principles, and balancing aesthetics with functionality, architects can design spaces that are not only visually striking but also functional, inclusive, and environmentally responsible.
As stewards of the built environment, architects play a pivotal role in shaping the future of our cities and communities, and by prioritizing these essential considerations in site planning, they can create spaces that enrich the lives of their inhabitants for generations to come.
Recap




